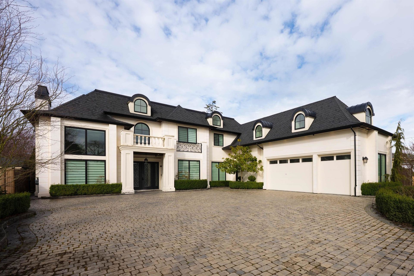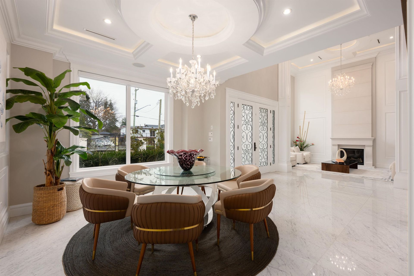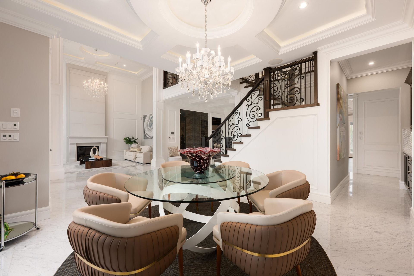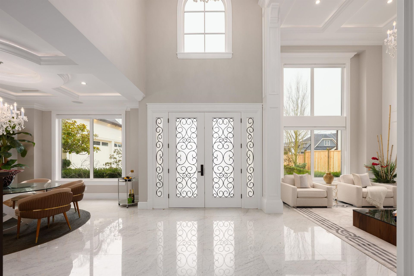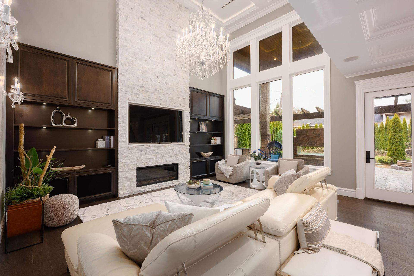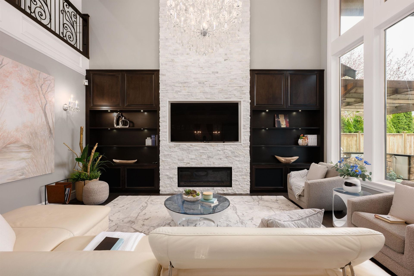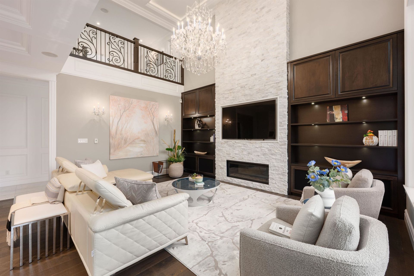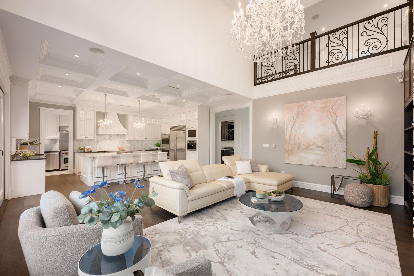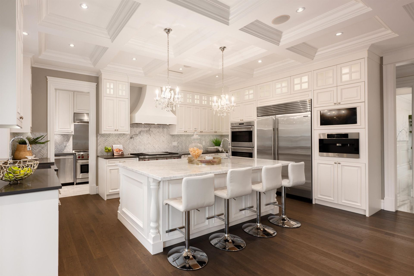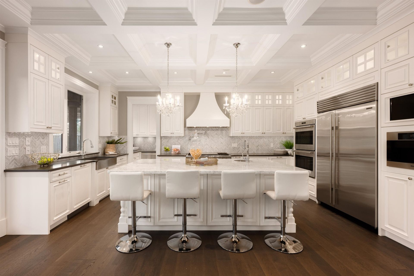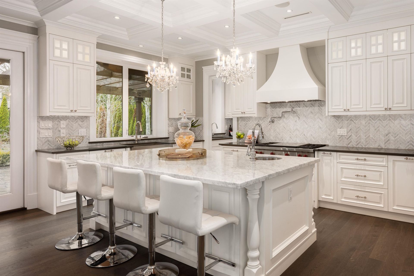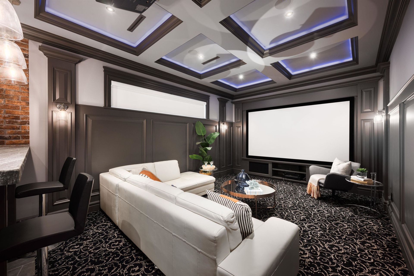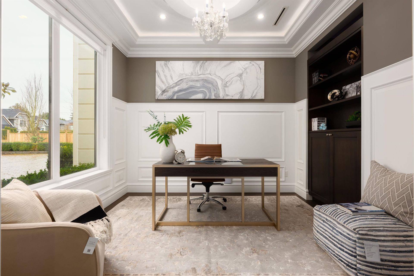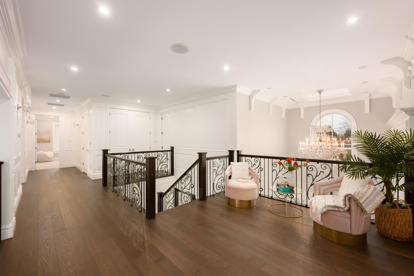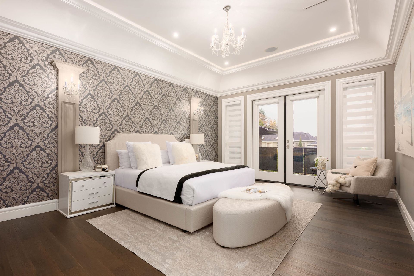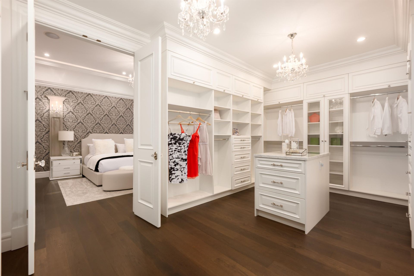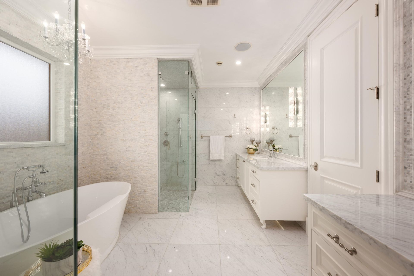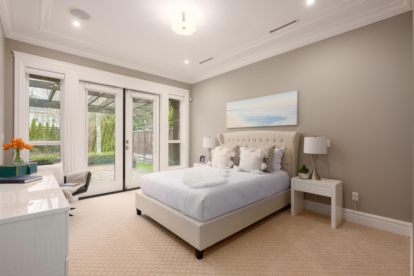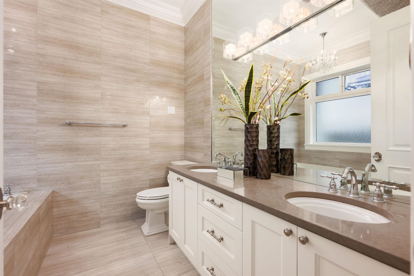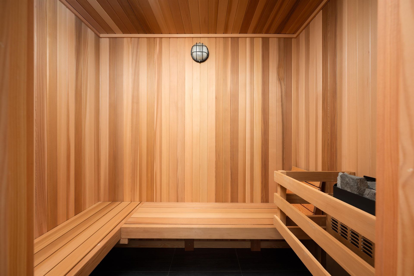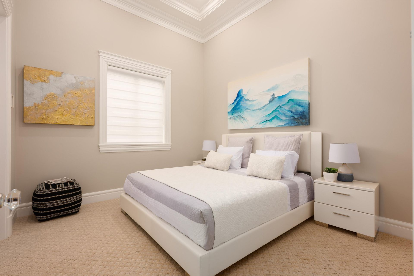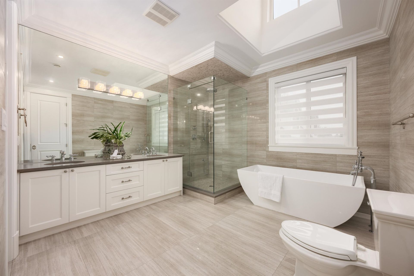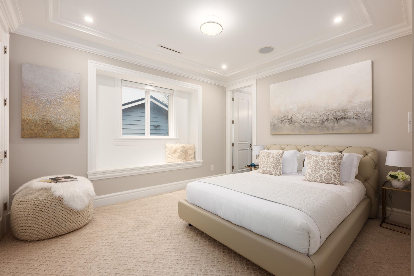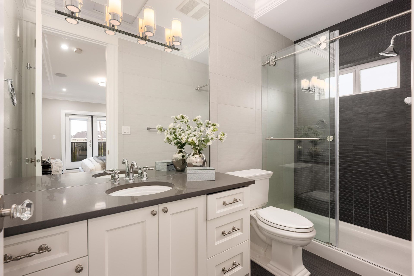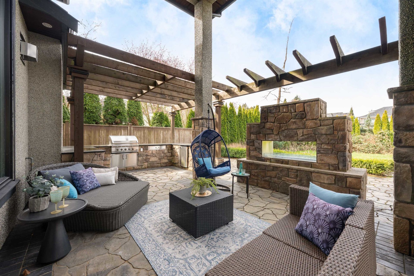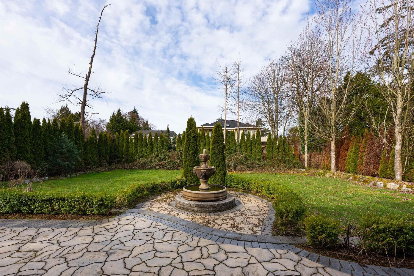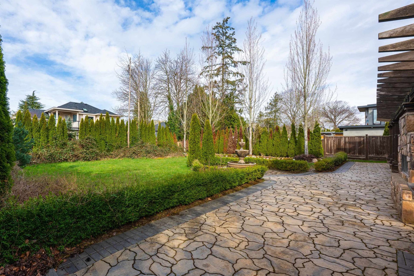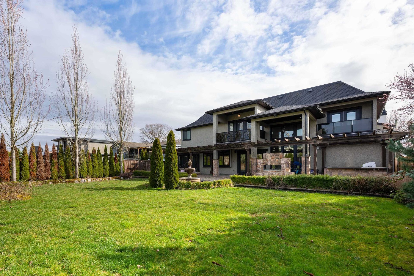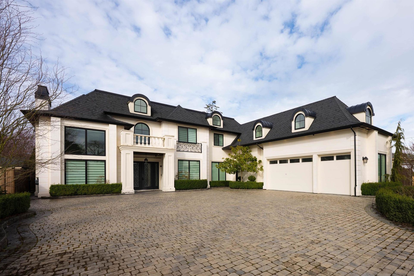
5911 Gibbons Drive
Riverdale RI, Richmond
OFFERED AT: $5,770,000
About this House in Riverdale RI
One of the top mansions sitting on a 14,783 sf lot, featuring with a total of 5,778 square feet living space, luxurious custom build French Chateau in Riverdale, Richmond. Classic world elegance with rich oak hardwood and marble floors, lavish use of European stone, 6 spacious rooms, 8 baths, with sauna, theatre, gourmet kitchen with island and high-end cabinets, appliances, beautiful garden with cellar, high-tech media,A/C, radiant heating and HRV, offering you an unparalleled living experience. Thompson Elementary and Burnett Secondary within school catchment. Open house cancelled
Listed by Dracco Pacific Realty.
 Brought to you by your friendly REALTORS® through the MLS® System, courtesy of Manny Bal PREC* for your convenience.
Brought to you by your friendly REALTORS® through the MLS® System, courtesy of Manny Bal PREC* for your convenience.
Disclaimer: This representation is based in whole or in part on data generated by the Chilliwack & District Real Estate Board, Fraser Valley Real Estate Board or Real Estate Board of Greater Vancouver which assumes no responsibility for its accuracy.
Listing Features
- MLS®: R2980248
- Bedrooms: 6
- Bathrooms: 8
- Type: House
- Size: 5,778 sqft
- Lot Size: 14,783 sqft
- Frontage: 74.60 ft
- Taxes: $18471.71
- Parking: Garage Triple, Front Access (12)
- Basement: None
- Storeys: 2 storeys
- Year Built: 2016
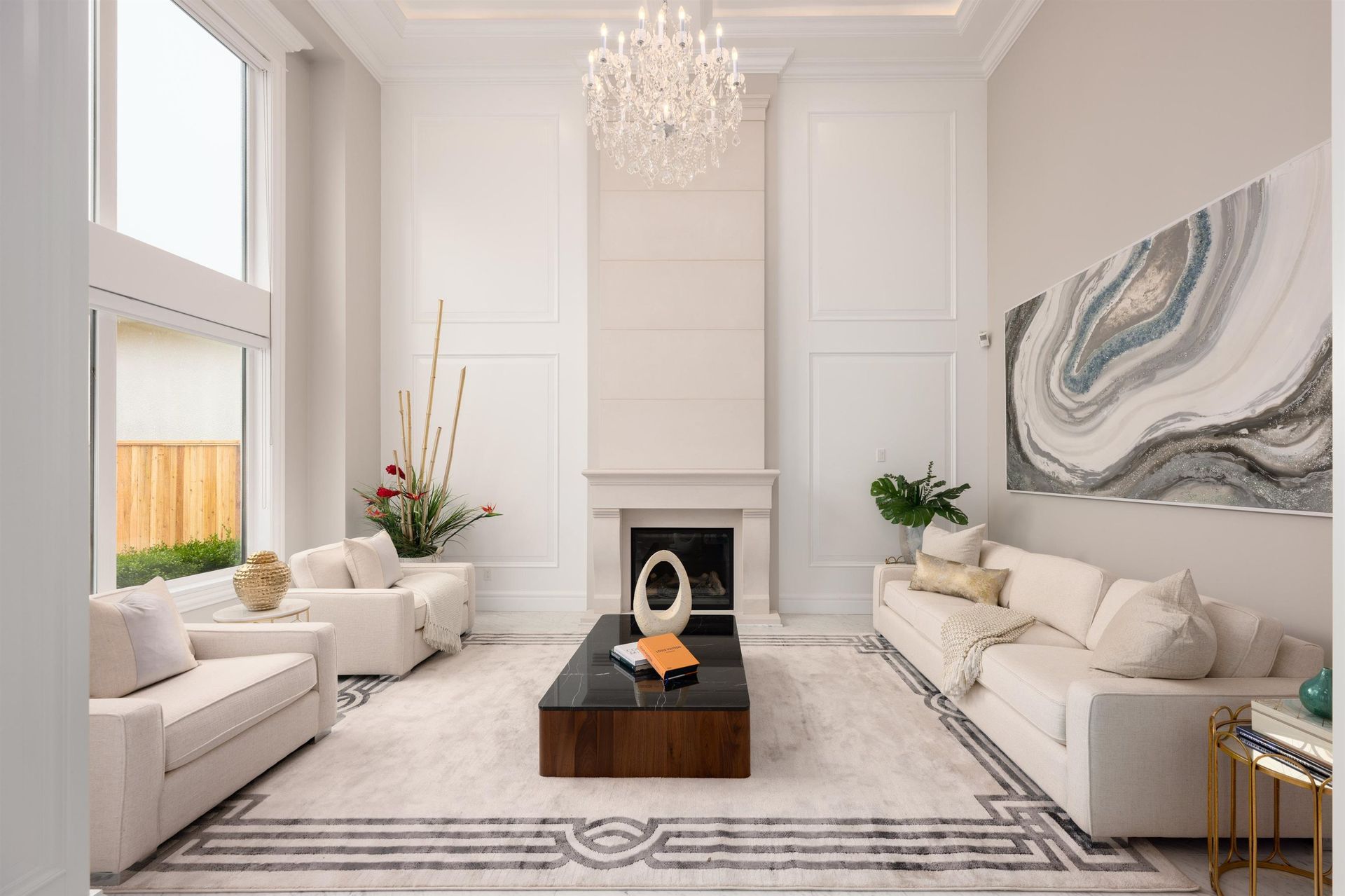
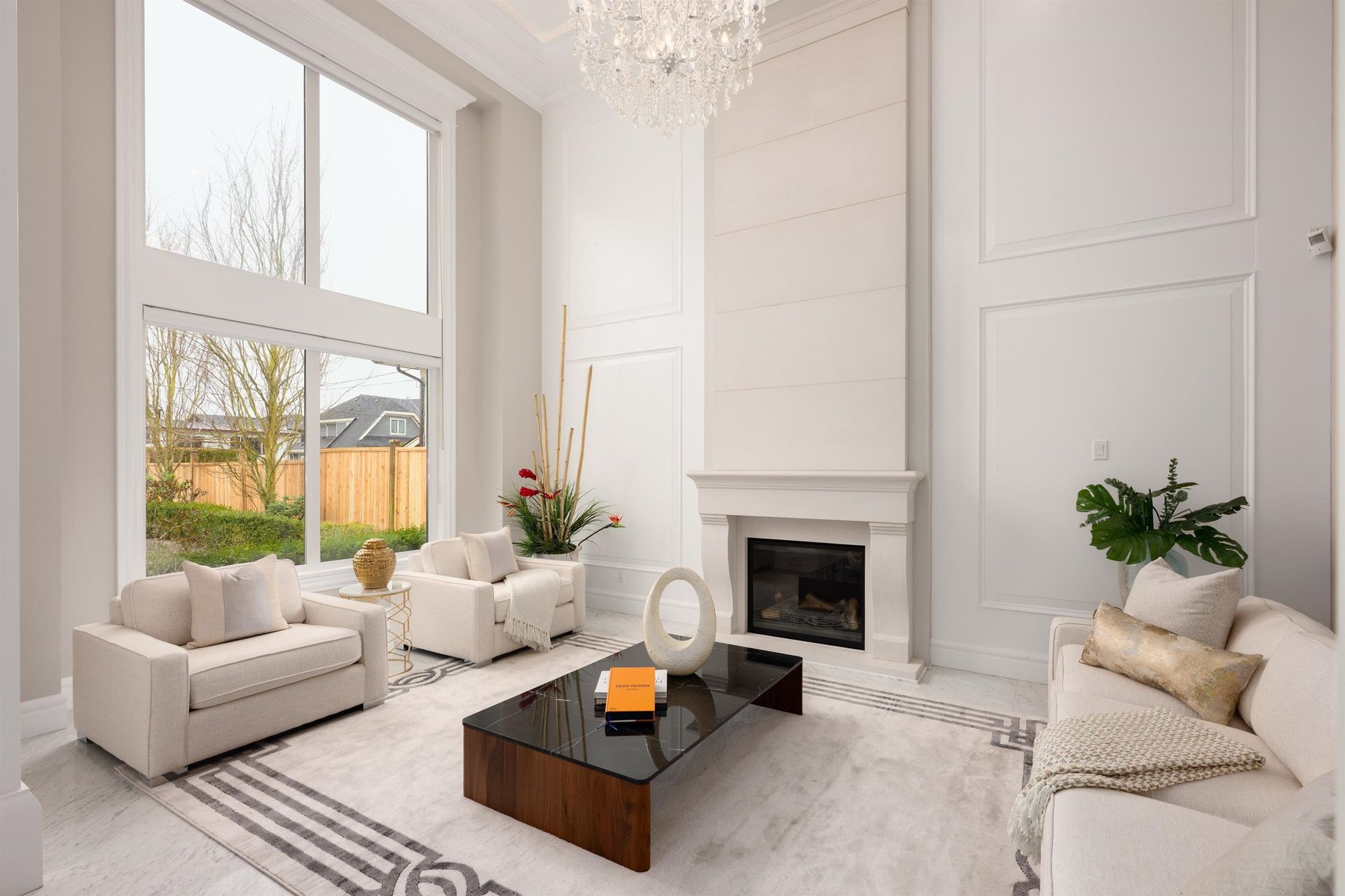
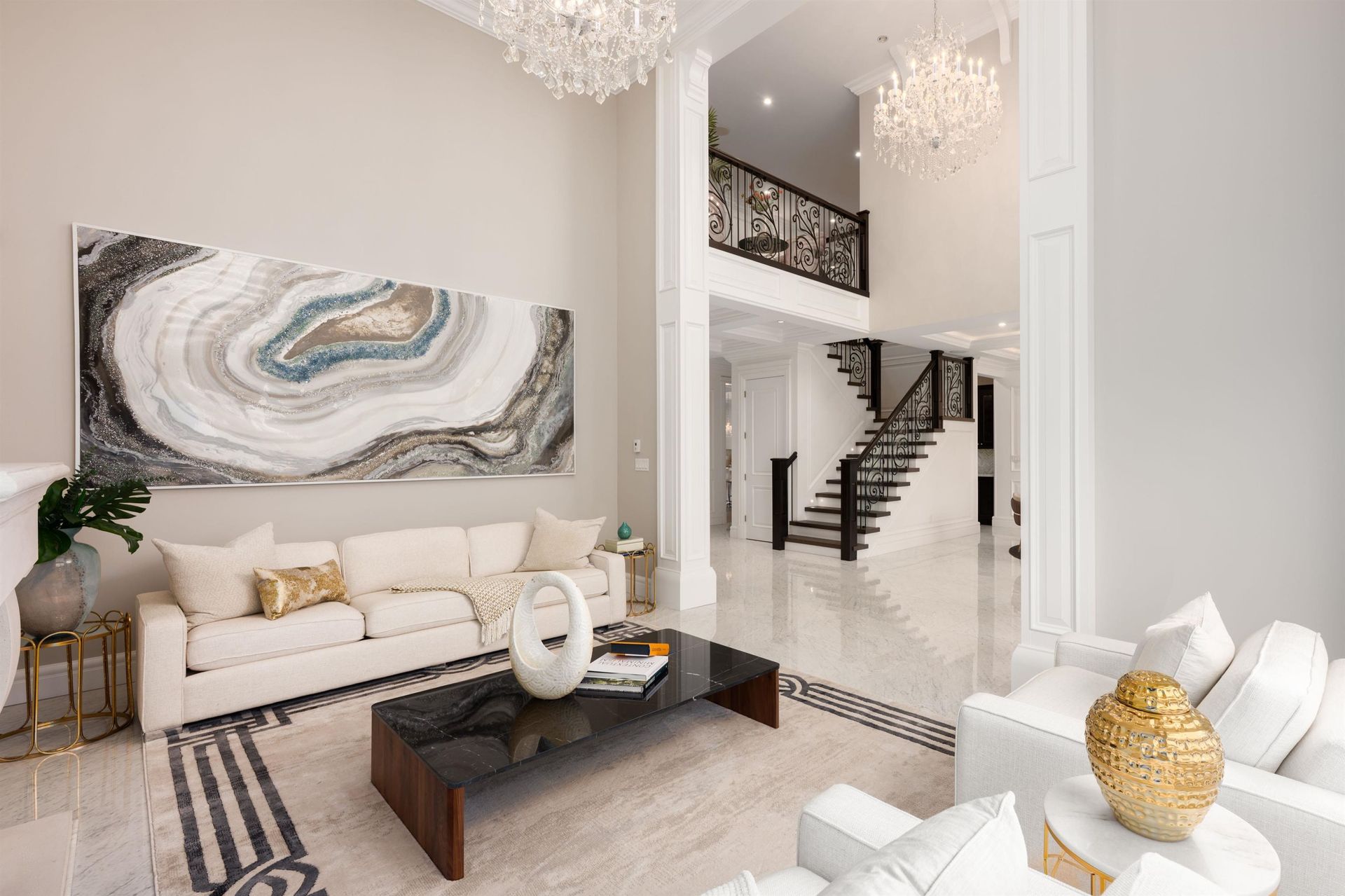
Virtual Tour of 5911 Gibbons Drive, Riverdale RI, Richmond
Photo Gallery of 5911 Gibbons Drive, Riverdale RI, Richmond
Explore the Amenities Near 5911 Gibbons Drive
Riverdale RI,Richmond
Explore amenities around this neighbourhood location as well as around the community.
