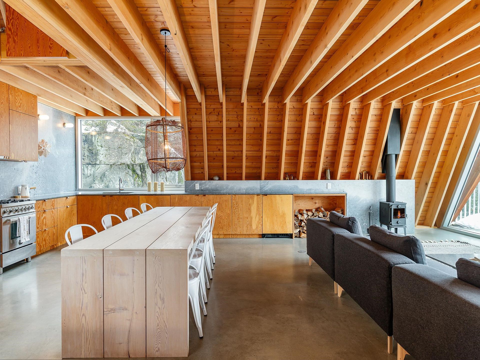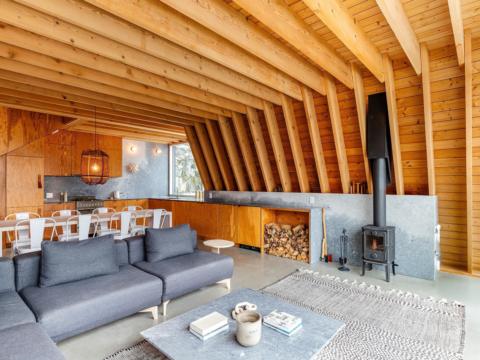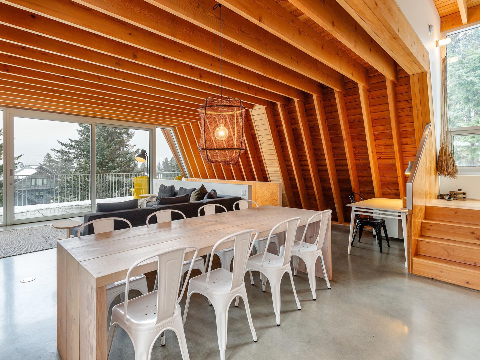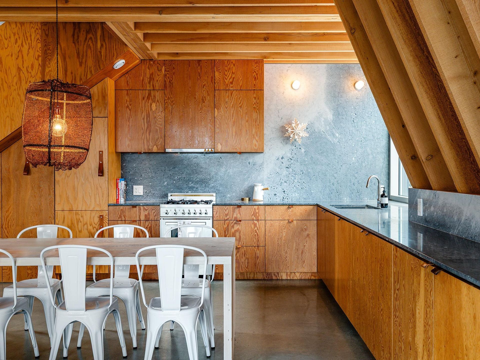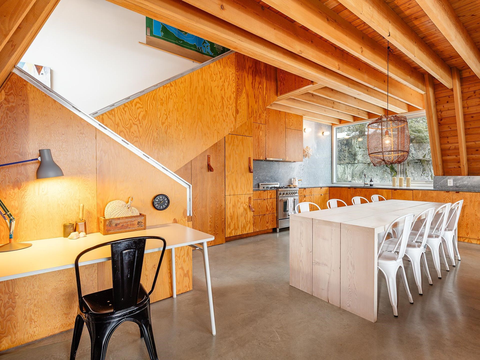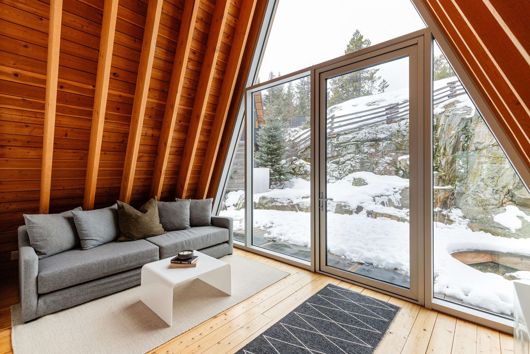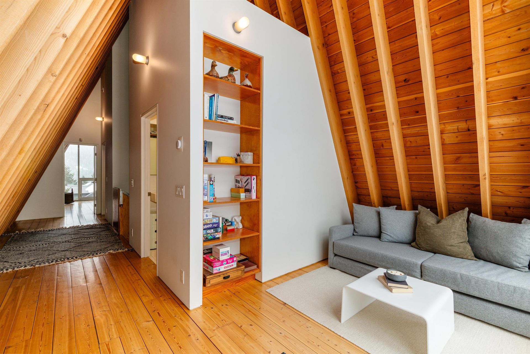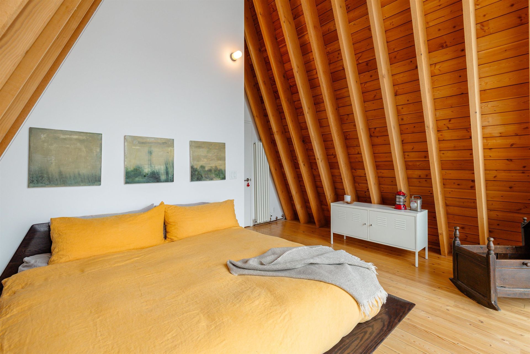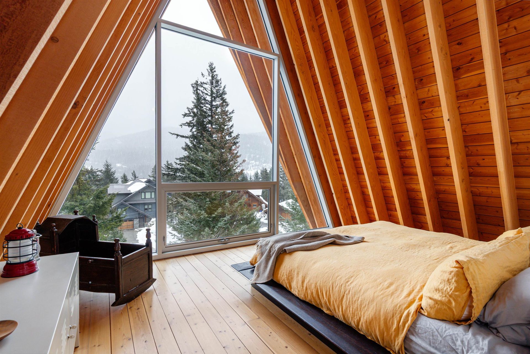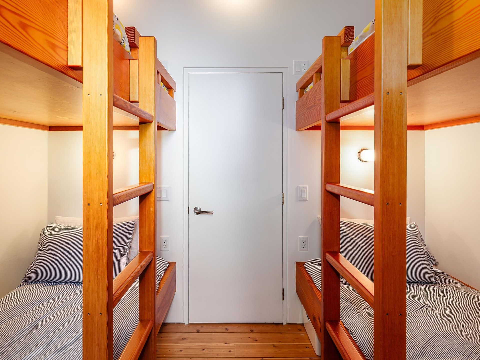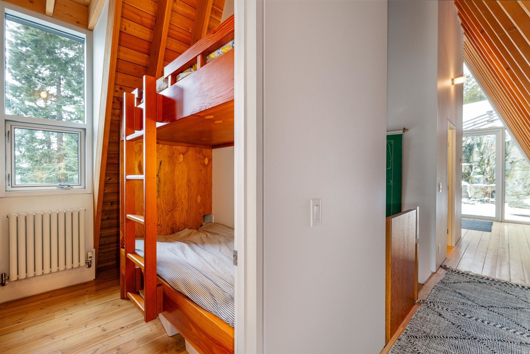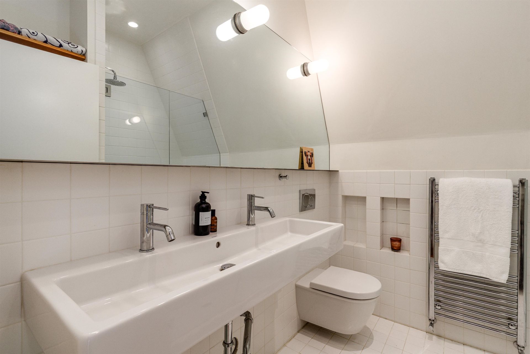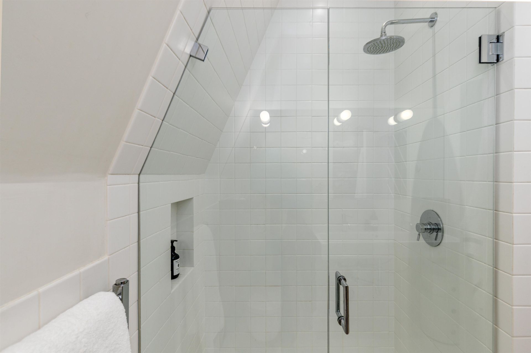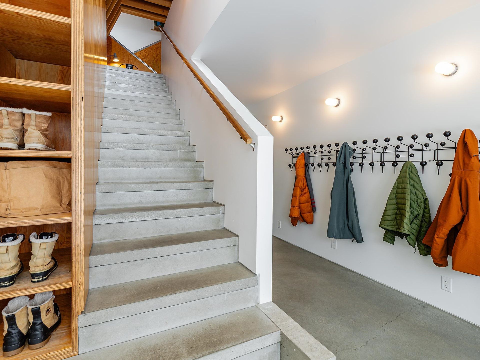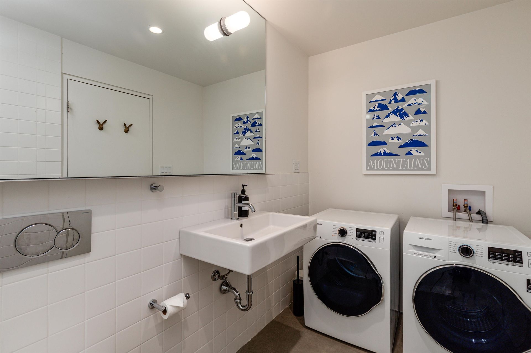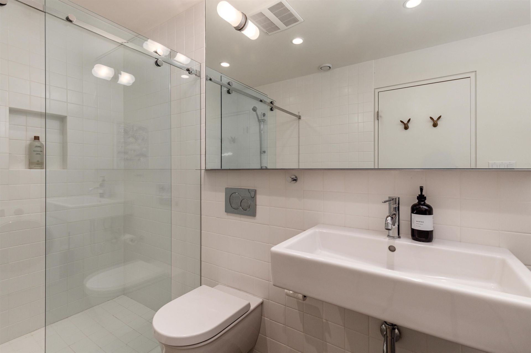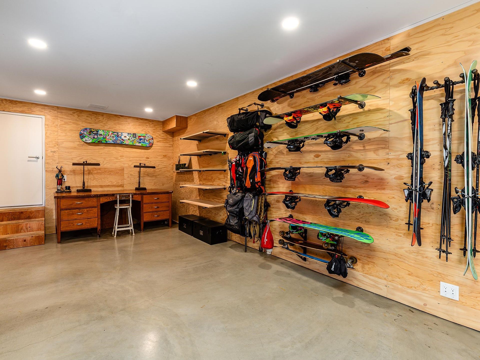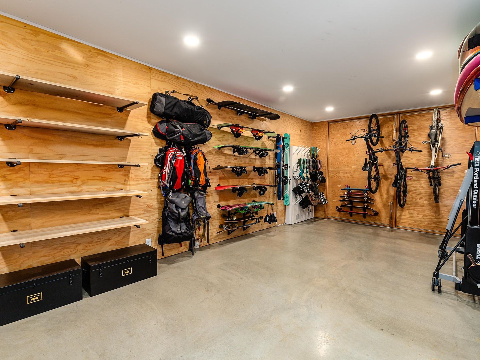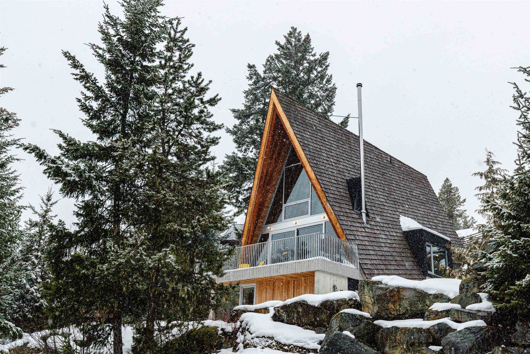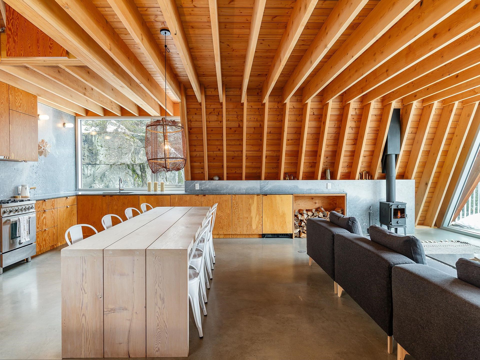
9501 Emerald Drive
Emerald Estates, Whistler
OFFERED AT: $3,375,000
About this House in Emerald Estates
Set on a private, sun-filled lot, this 2.5 bedroom architectural A-Frame offers flexibility and room to grow. Expand on the existing design or add a carriage house with garage and independent suite—ideal for family or multi-generational living. Designed by Scott & Scott Architects, it features a soaring red cedar shake roofline anchored into bedrock, framing dramatic mountain views through bold Douglas Fir beams. Locally sourced materials, including marble counters from Vancouver Island’s Hisnet Inlet quarry, reflect enduring craftsmanship. With three levels, expansive outdoor living, firepit, and hot tub, this Cabin Porn-featured home is a timeless mountain retreat with space to evolve.
Listed by Unison The Ryan Group Realty.
 Brought to you by your friendly REALTORS® through the MLS® System, courtesy of Manny Bal PREC* for your convenience.
Brought to you by your friendly REALTORS® through the MLS® System, courtesy of Manny Bal PREC* for your convenience.
Disclaimer: This representation is based in whole or in part on data generated by the Chilliwack & District Real Estate Board, Fraser Valley Real Estate Board or Real Estate Board of Greater Vancouver which assumes no responsibility for its accuracy.
Listing Features
- MLS®: R2979718
- Bedrooms: 2
- Bathrooms: 2
- Type: House
- Size: 1,848 sqft
- Lot Size: 9,386 sqft
- Taxes: $7381.63
- Parking: Open, Front Access, Gravel (4)
- View: Wedge mountain
- Basement: Finished
- Storeys: 3 storeys
- Year Built: 2015
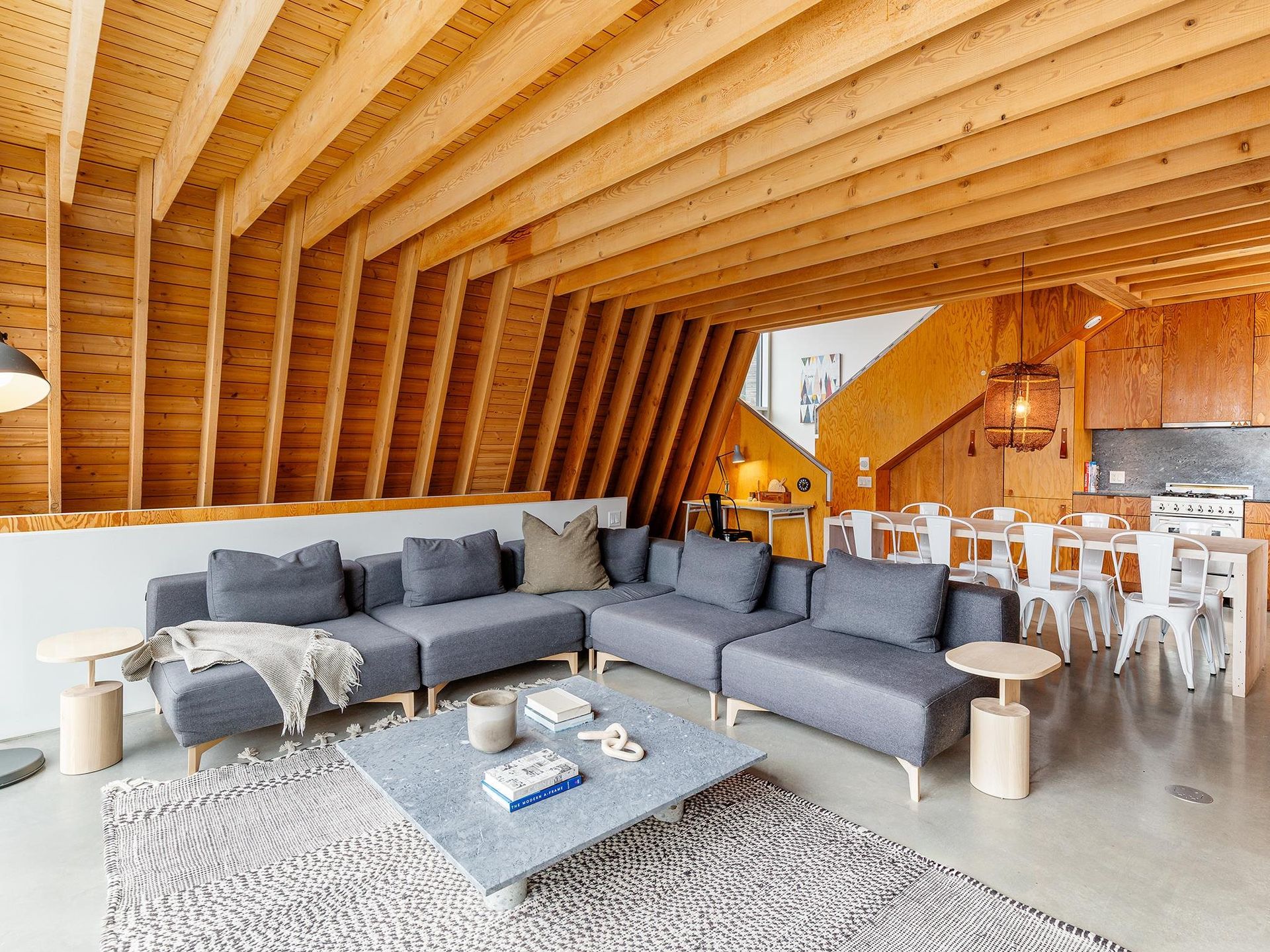
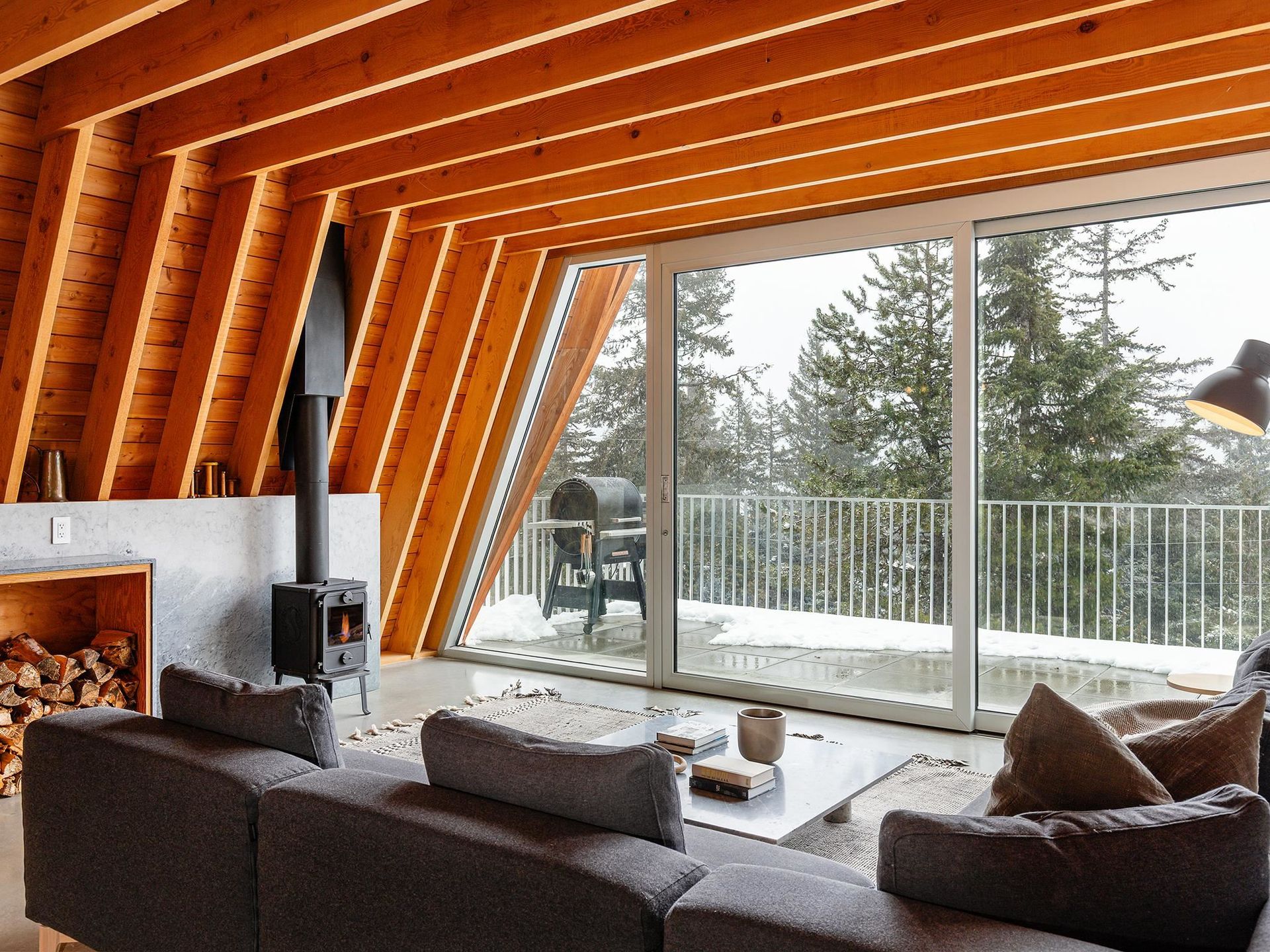
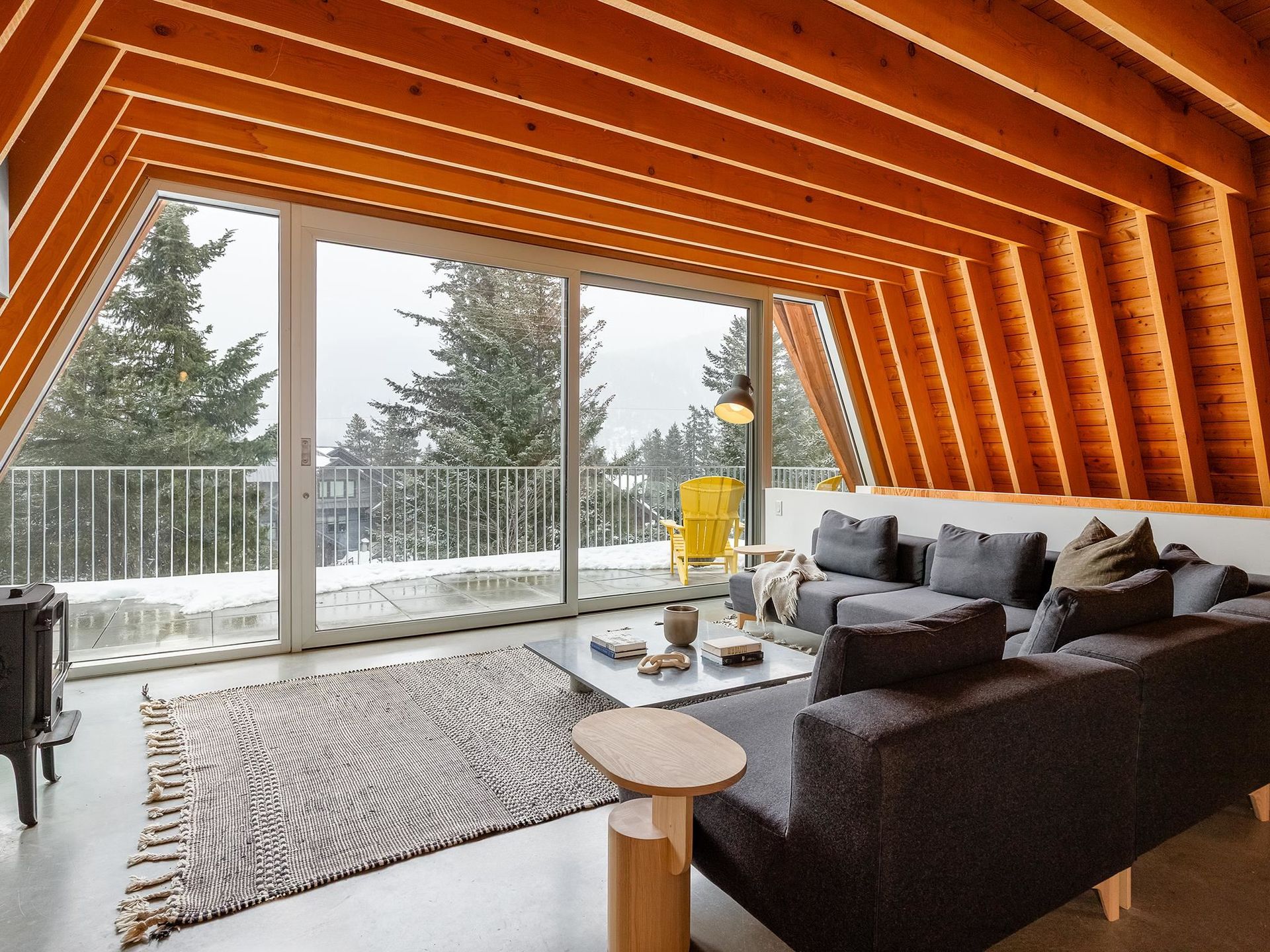
Photo Gallery of 9501 Emerald Drive, Emerald Estates, Whistler
Explore the Amenities Near 9501 Emerald Drive
Emerald Estates,Whistler
Explore amenities around this neighbourhood location as well as around the community.
