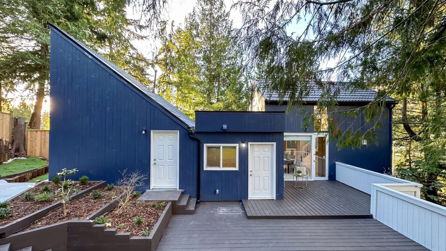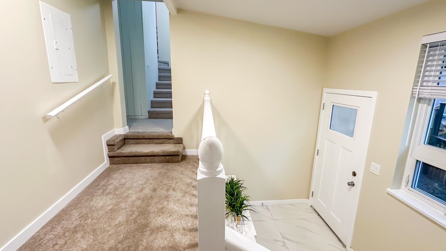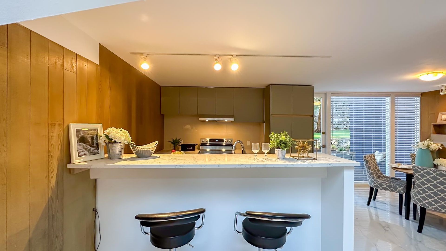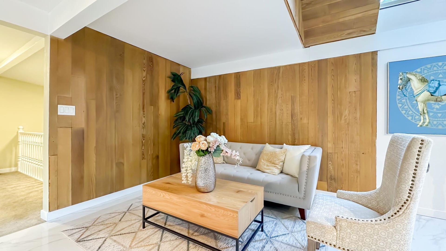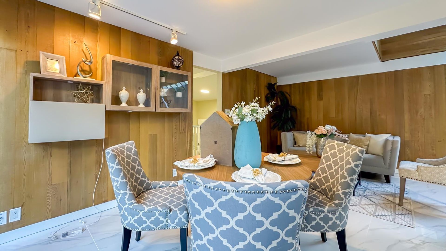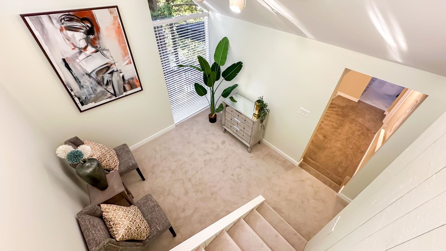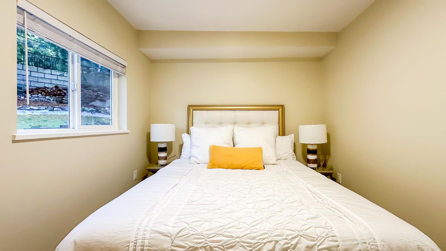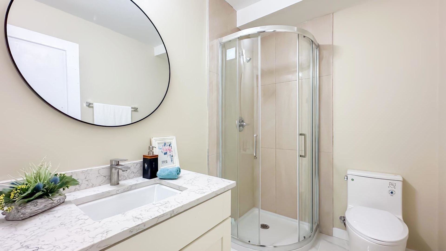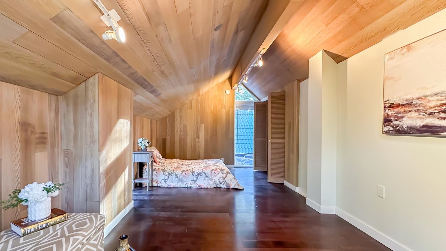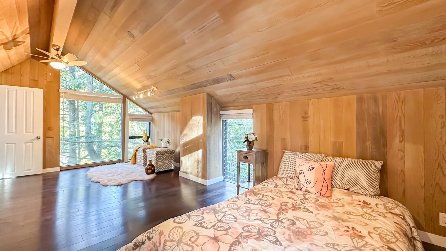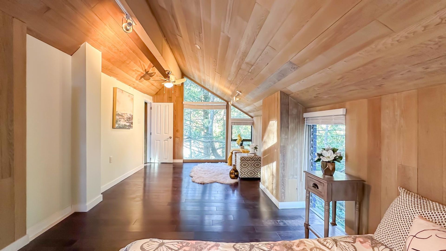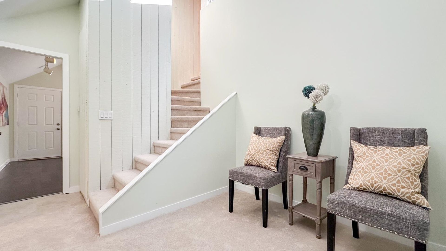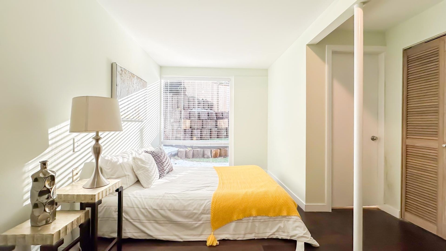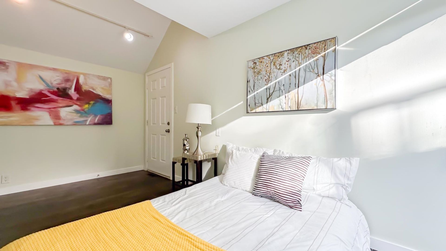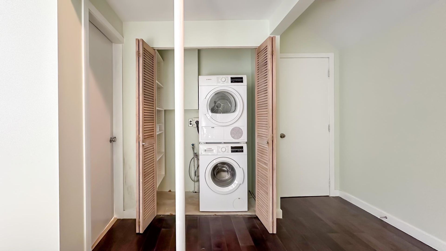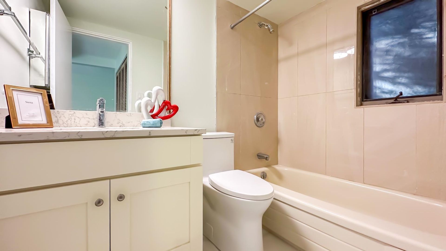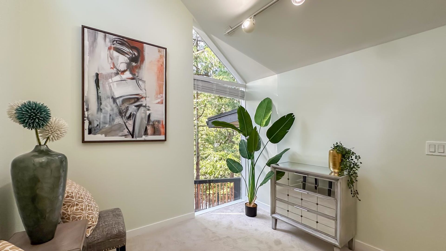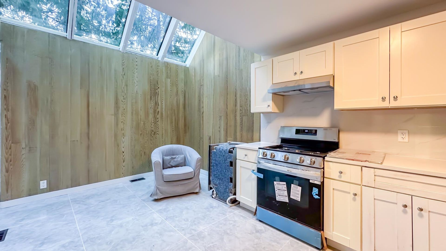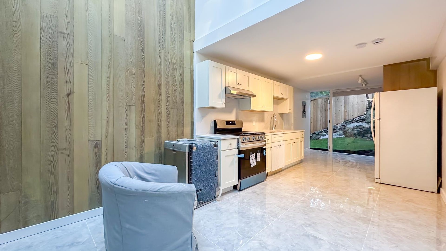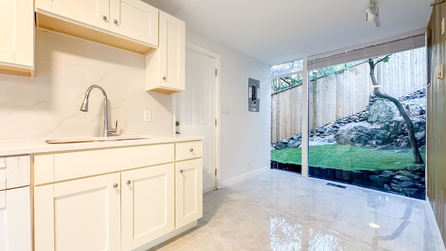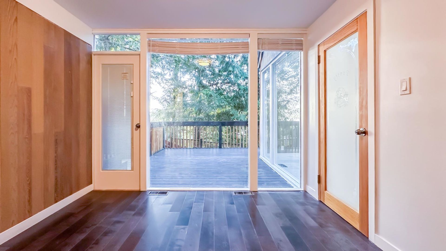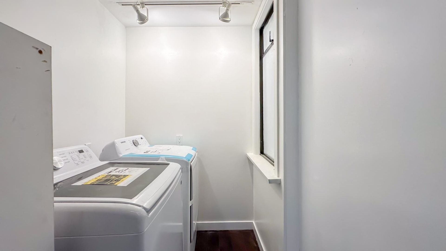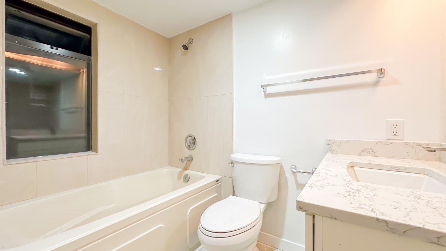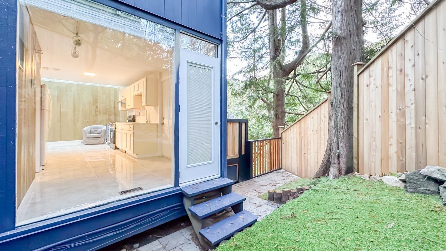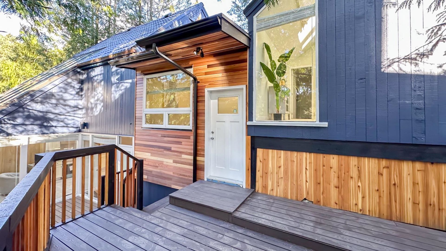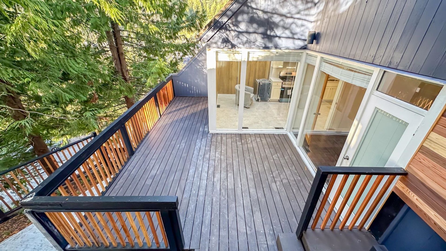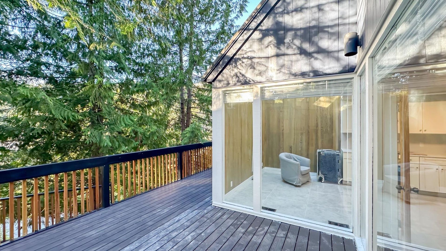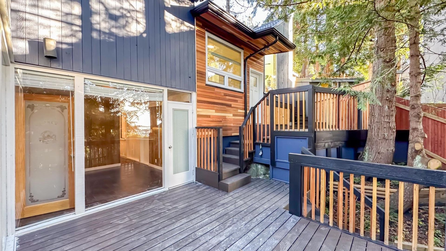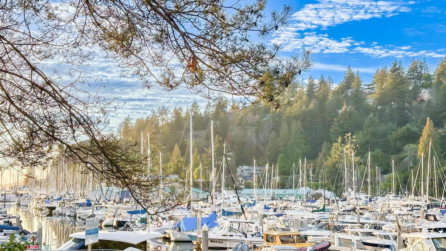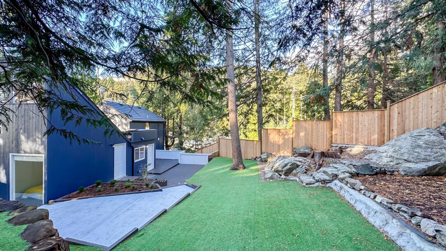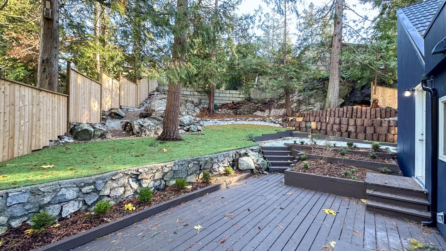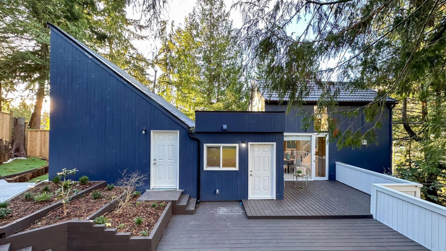
5791 Telegraph Trail
Eagle Harbour, West Vancouver
OFFERED AT: $2,399,000
About this House in Eagle Harbour
The expanded & newly renovated house in Eagle Harbour with view that overlooks Fisherman's Cove. 5 BDRs & 3 Baths with a legal suite for mortgage helper. New Metal Roof/floor/paint/kitchen/bathroom/all appliances. Upgrading the plumbing and electrical systems. Unique architecturally is nestled snugly amongst the trees perched above a quiet street. TrThe decks, an extension of the special home, are ideal for entertaining or just to relax & watch the eagles soar high over head. The home boasts an exciting floorplan with soaring vaulted ceilings, expansive vaulted skylights and countless floor to ceiling windows all to capture nature's beauty. Located near Gleneagles Community Centre, Golf course, Caulfeild shopping centre, transit and schools.
Listed by Grand Central Realty.
 Brought to you by your friendly REALTORS® through the MLS® System, courtesy of Manny Bal PREC* for your convenience.
Brought to you by your friendly REALTORS® through the MLS® System, courtesy of Manny Bal PREC* for your convenience.
Disclaimer: This representation is based in whole or in part on data generated by the Chilliwack & District Real Estate Board, Fraser Valley Real Estate Board or Real Estate Board of Greater Vancouver which assumes no responsibility for its accuracy.
Listing Features
- MLS®: R2974972
- Bedrooms: 5
- Bathrooms: 4
- Type: House
- Size: 2,507 sqft
- Lot Size: 7,841 sqft
- Frontage: 61.10 ft
- Taxes: $5445.05
- Parking: Carport; Multiple
- View: Water, trees
- Basement: Crawl Space, Exterior Entry
- Storeys: 3 storeys
- Year Built: 1966
- Style: 3 Level Split, Split Entry
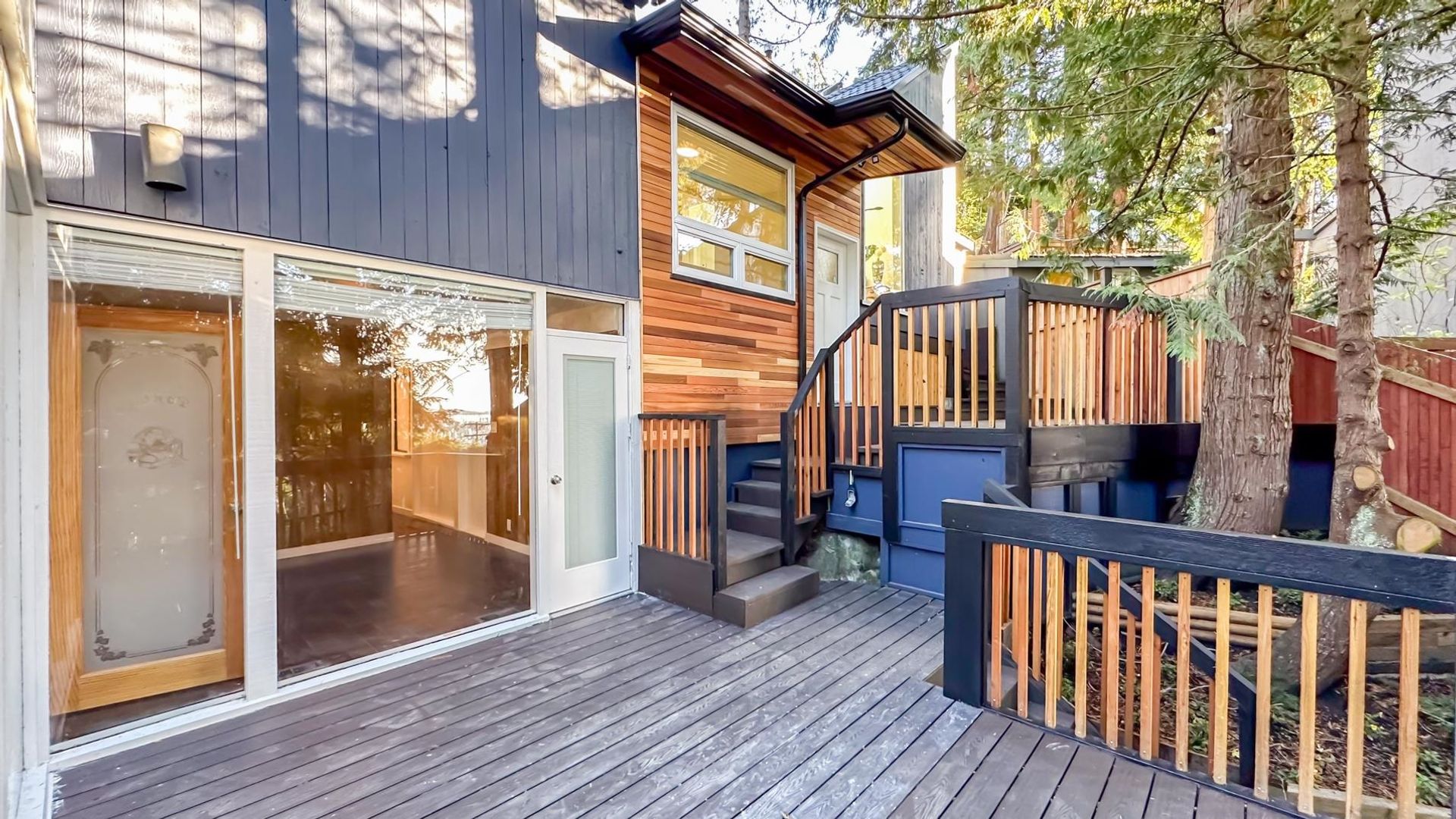
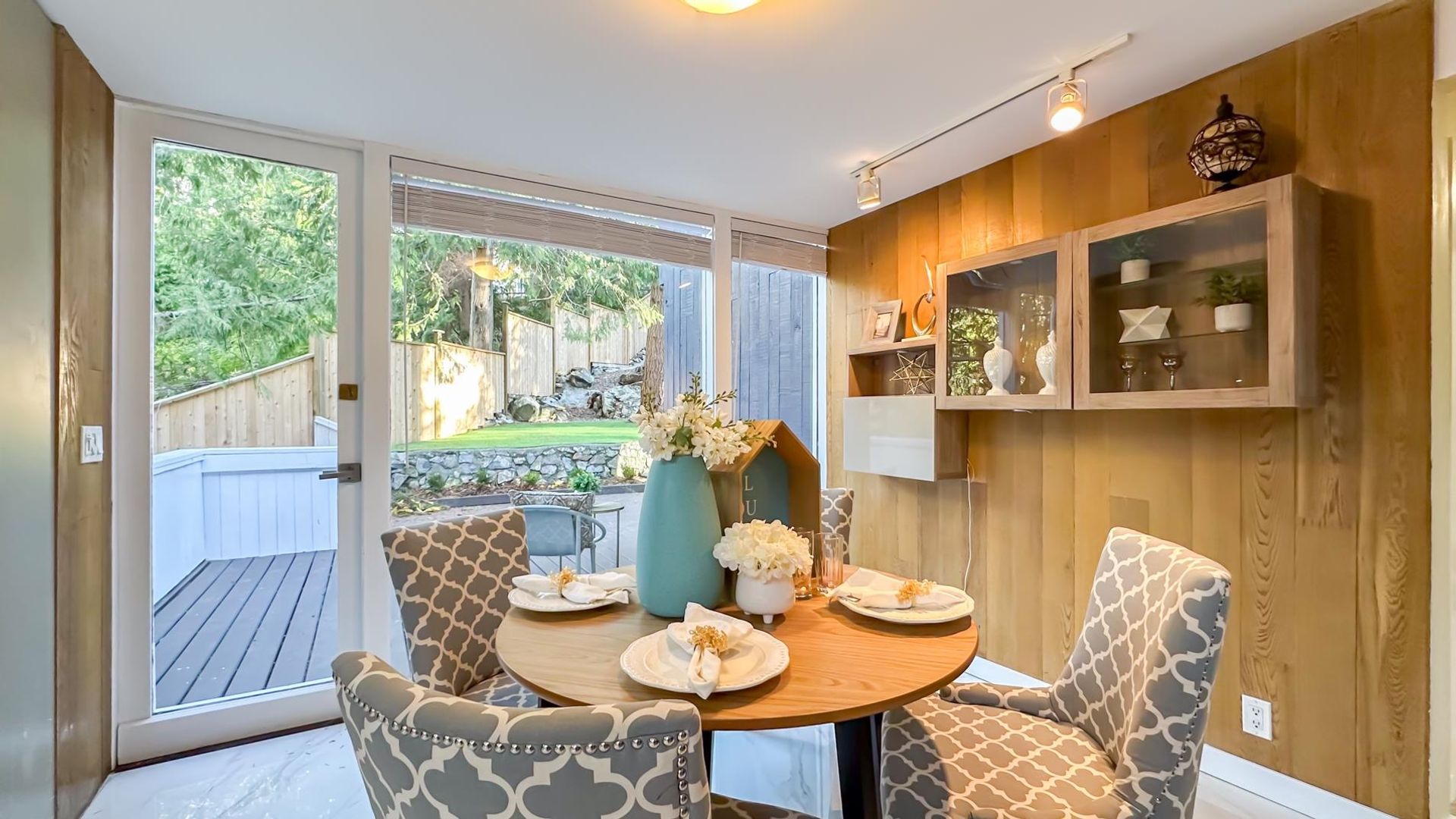
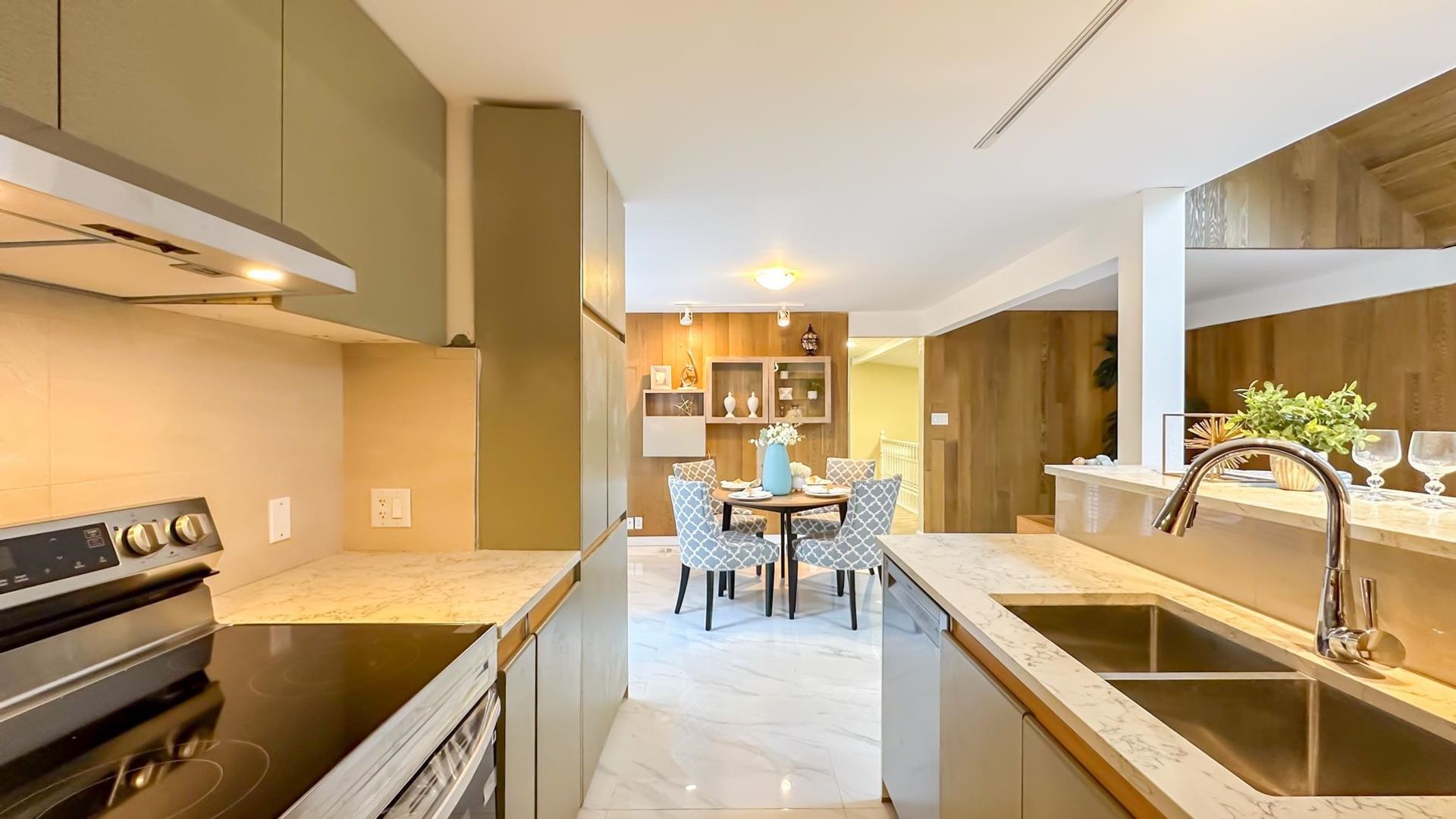
Virtual Tour of 5791 Telegraph Trail, Eagle Harbour, West Vancouver
Photo Gallery of 5791 Telegraph Trail, Eagle Harbour, West Vancouver
Explore the Amenities Near 5791 Telegraph Trail
Eagle Harbour,West Vancouver
Explore amenities around this neighbourhood location as well as around the community.
