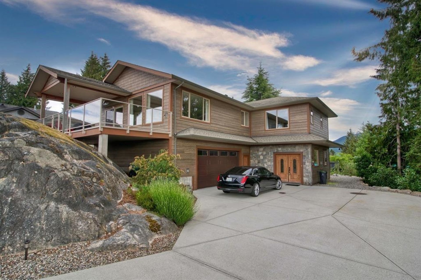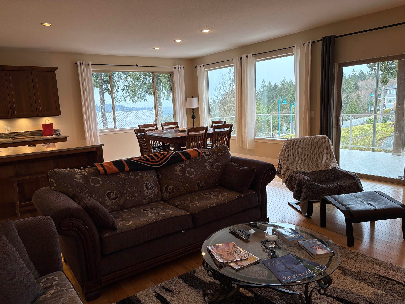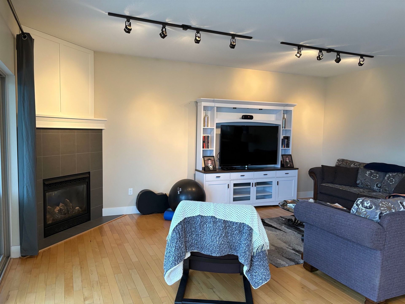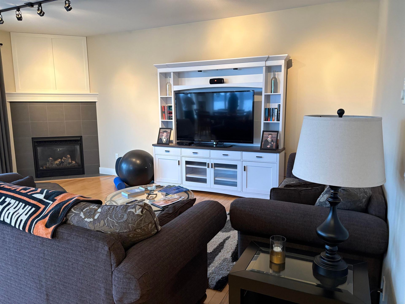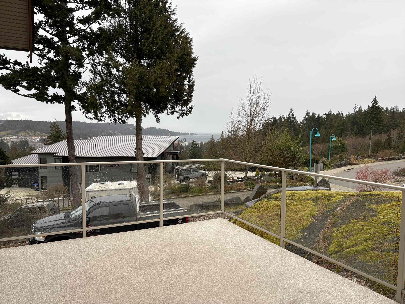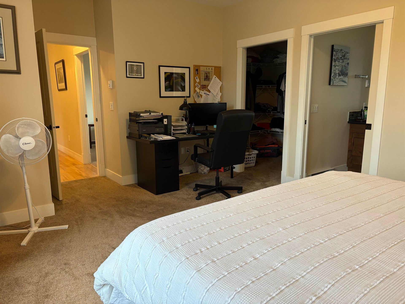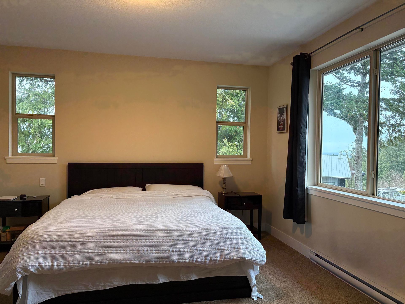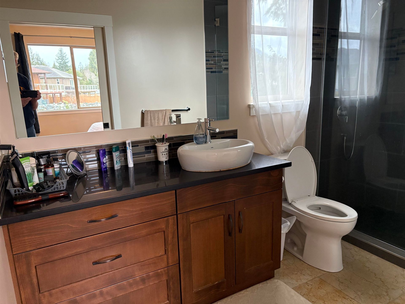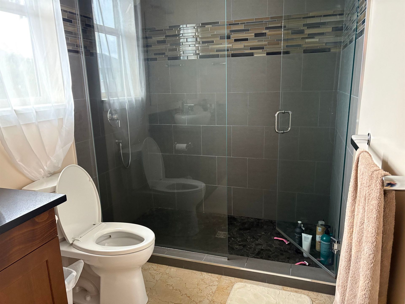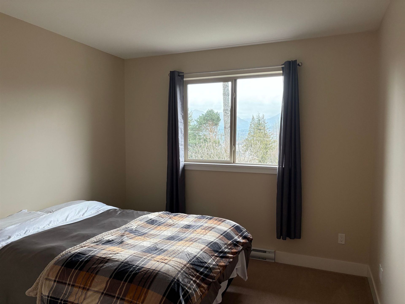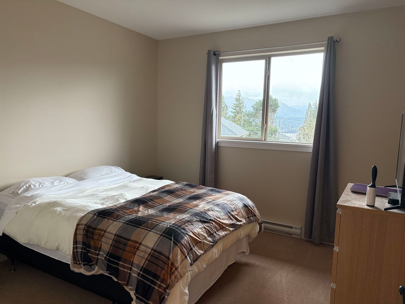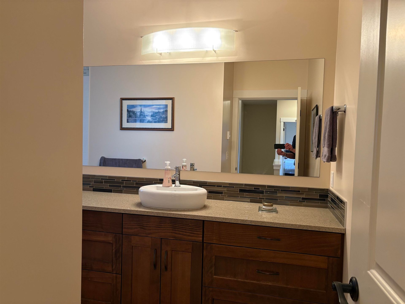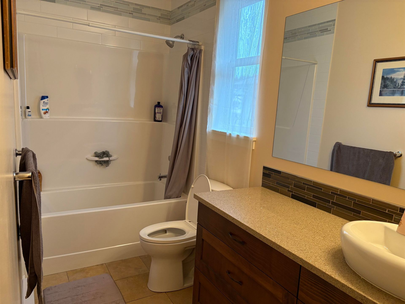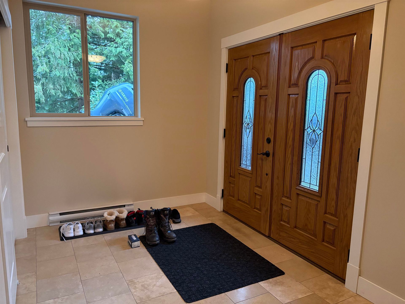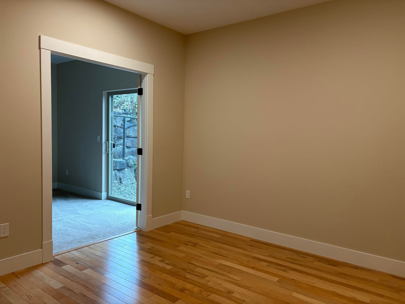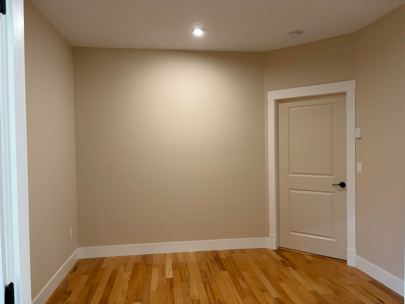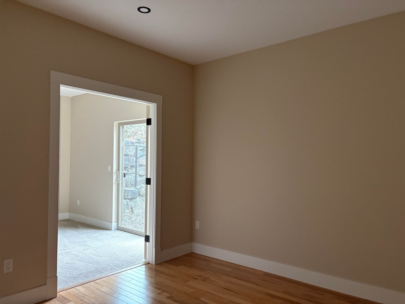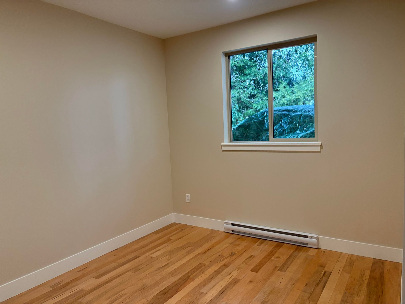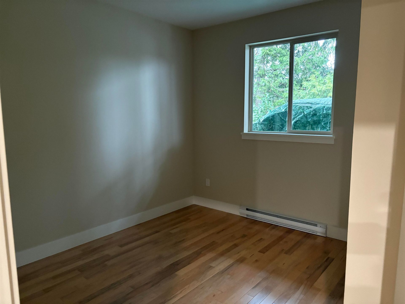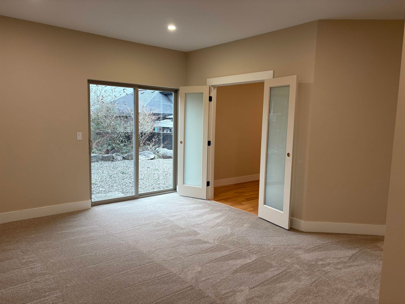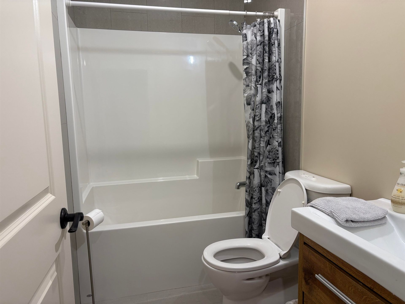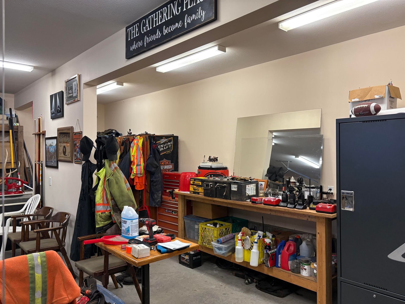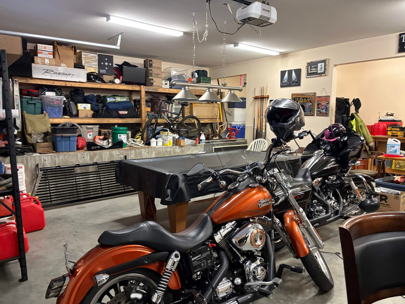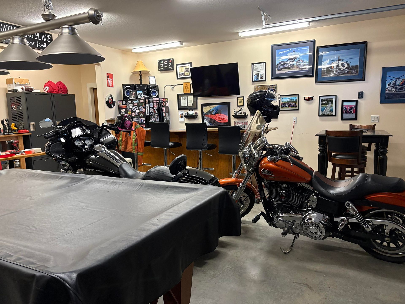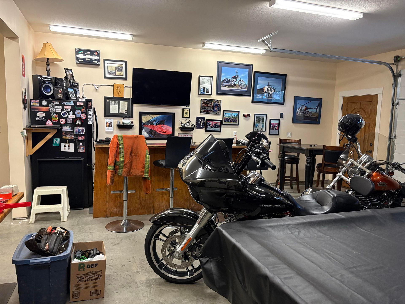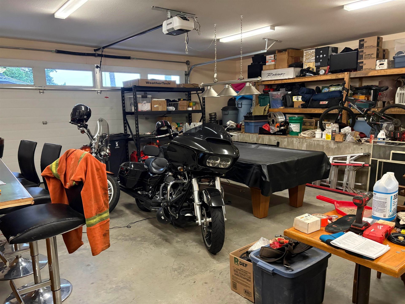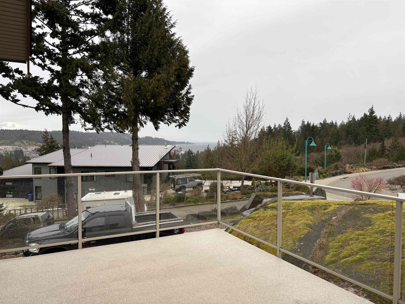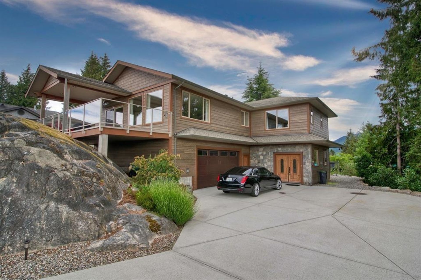
5781 Genni\'s Way
Sechelt District, Sunshine Coast
OFFERED AT: $1,299,000
About this House in Sechelt District
Custom built OCEAN VIEW home located in an exclusive area of quality homes known as the "Ridge". Walking distance of Sechelt Schools, Shopping, & Recreation Facilities, this 4 Bedroom & Den Home has 3 Full Bathrooms, plus a large downstairs Rec Room opening onto the low maintenance back yard. The spacious Primary bedroom has a walk-in closet, beautifully appointed ensute bath, & Ocean View. The spacious open floor plan allows the South facing View to be with you constantly as you move about the living area. The real maple hardwood & stone tile exude a true feeling of warmth. The designer kitchen features a large multi-use quartz counter island & all appliances. There is a 12’ x 28’ South facing sundeck that is ½ covered for year around barbeques. Huge (28' x 28') garage & downstairs shop.
Listed by RE/MAX City Realty.
 Brought to you by your friendly REALTORS® through the MLS® System, courtesy of Manny Bal PREC* for your convenience.
Brought to you by your friendly REALTORS® through the MLS® System, courtesy of Manny Bal PREC* for your convenience.
Disclaimer: This representation is based in whole or in part on data generated by the Chilliwack & District Real Estate Board, Fraser Valley Real Estate Board or Real Estate Board of Greater Vancouver which assumes no responsibility for its accuracy.
Listing Features
- MLS®: R2969207
- Bedrooms: 4
- Bathrooms: 3
- Type: House
- Size: 2,590 sqft
- Lot Size: 9,279 sqft
- Frontage: 60.00 ft
- Taxes: $7123.58
- Parking: Garage Double, Front Access, Concrete, Garage Do
- View: View of town & georgia strait
- Basement: Partial
- Storeys: 2 storeys
- Year Built: 2015
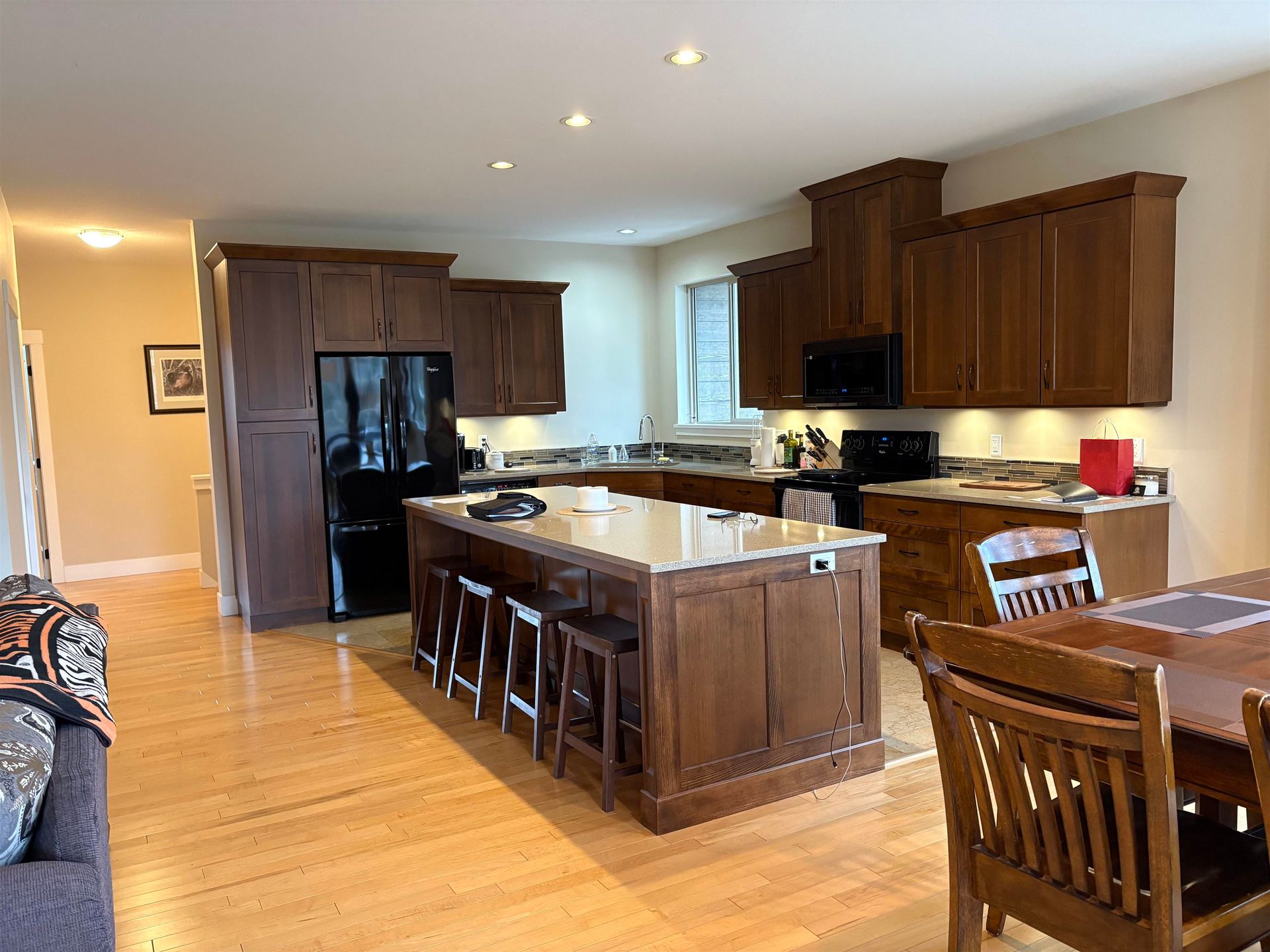
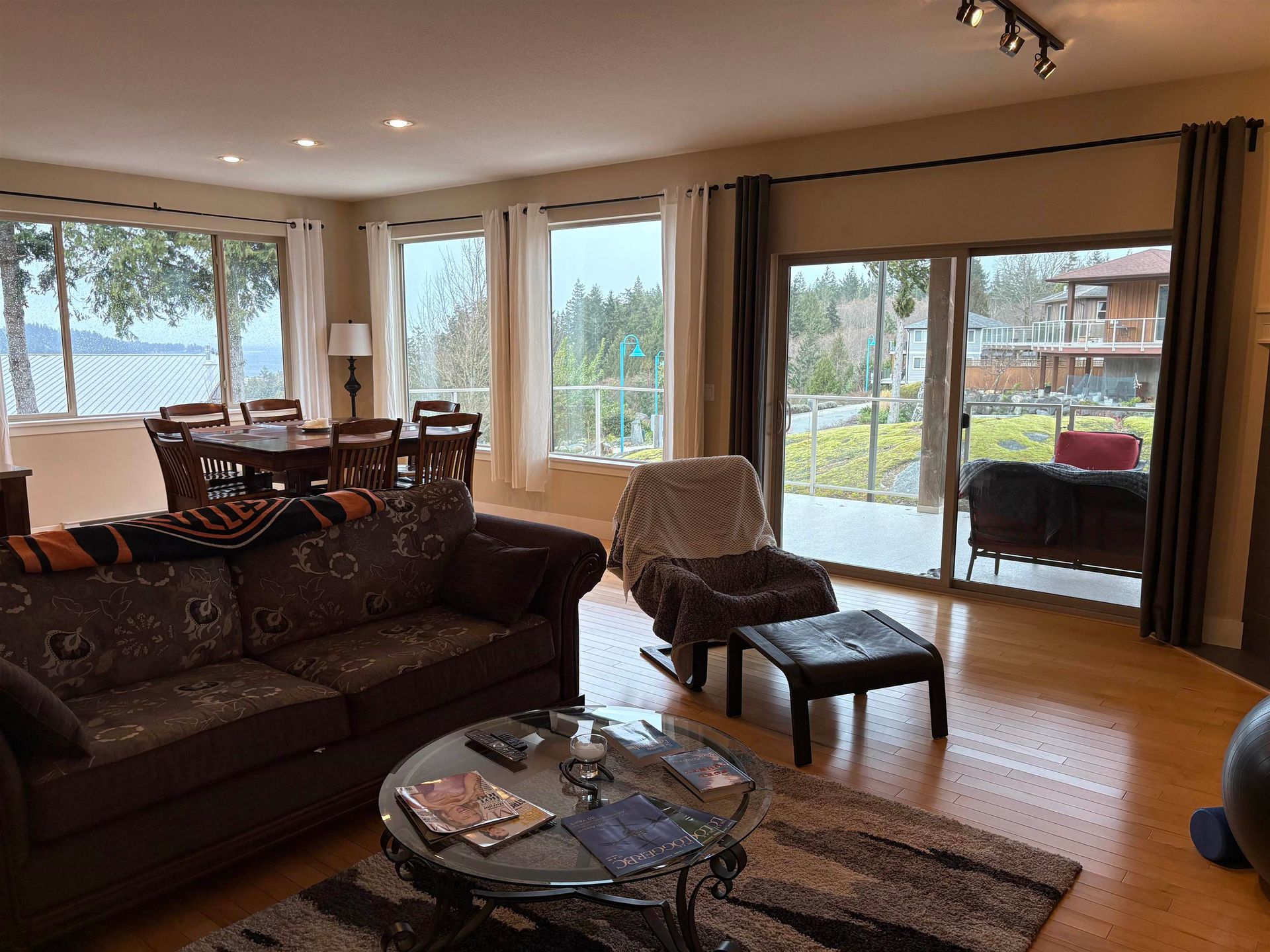
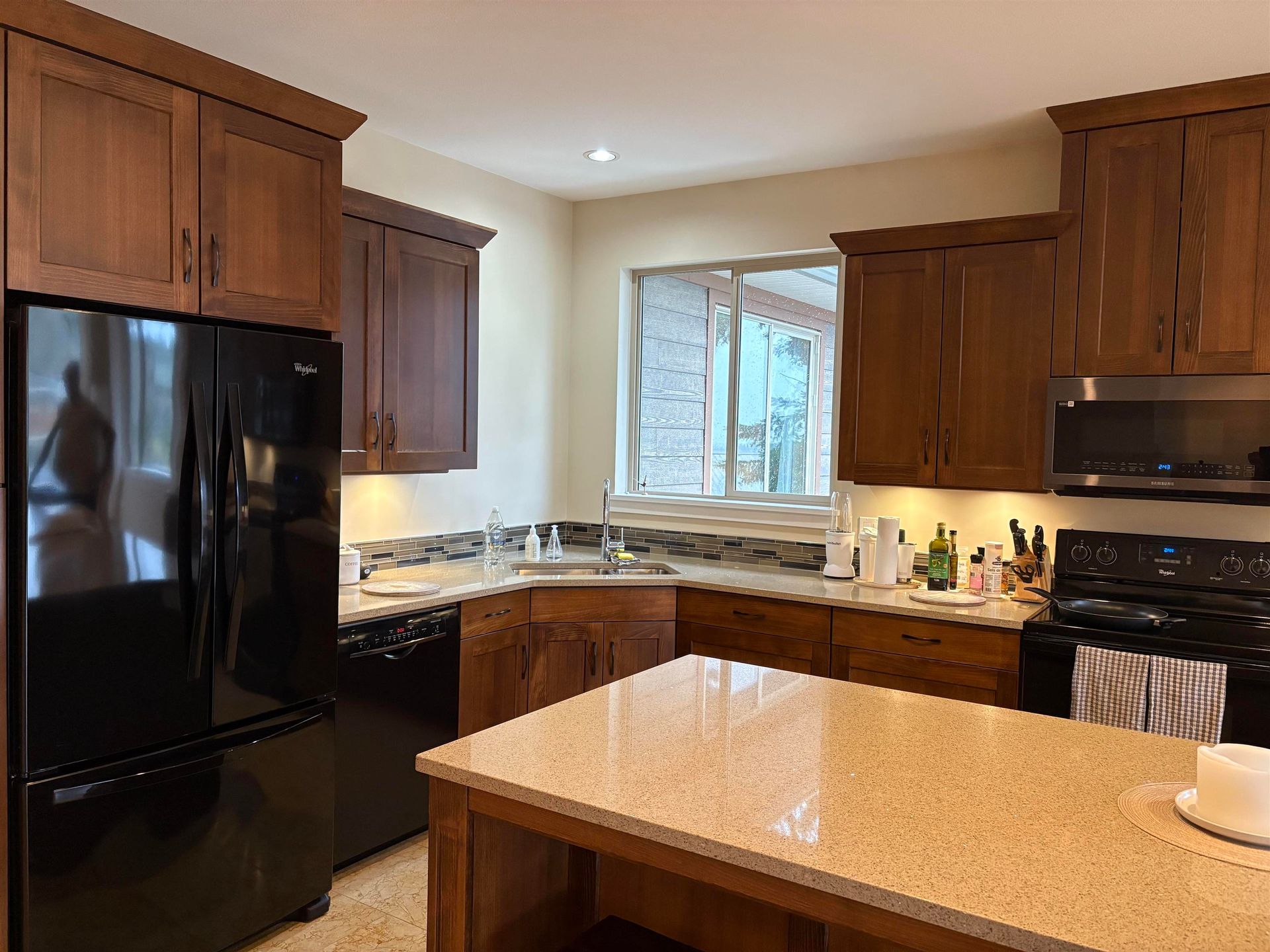
Photo Gallery of 5781 Genni\'s Way, Sechelt District, Sunshine Coast
Explore the Amenities Near 5781 Genni\'s Way
Sechelt District,Sunshine Coast
Explore amenities around this neighbourhood location as well as around the community.
