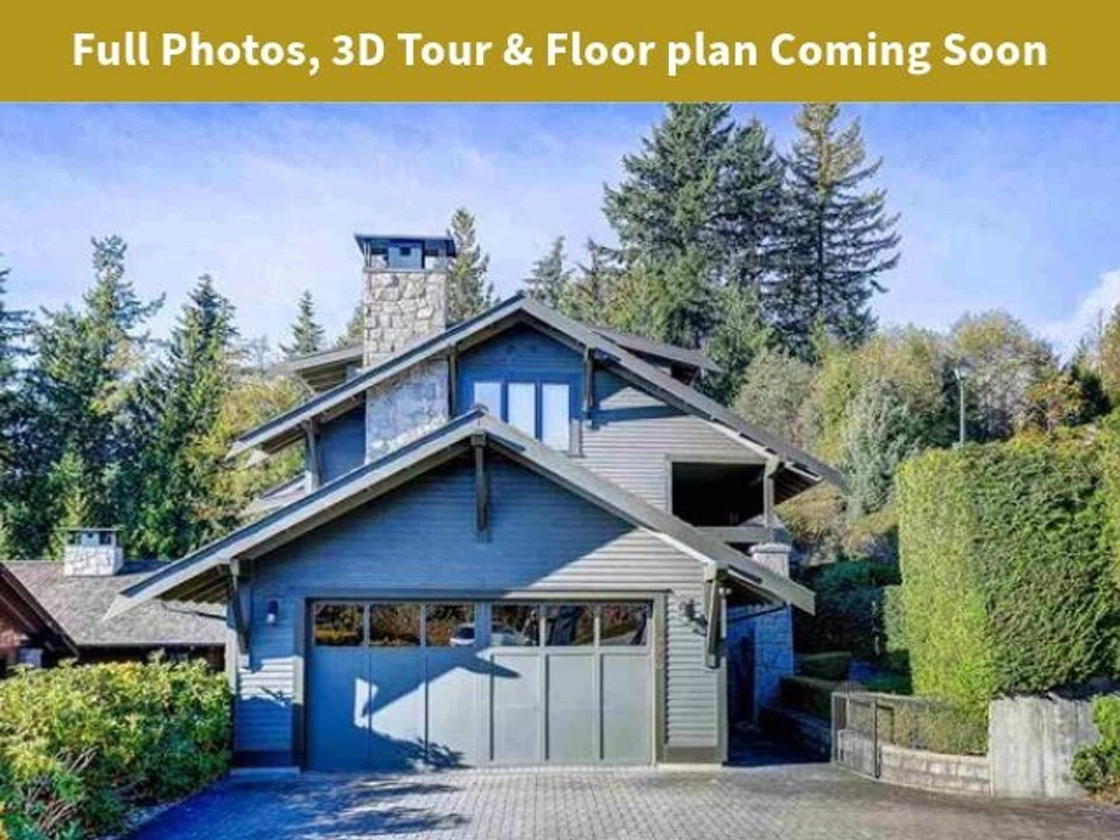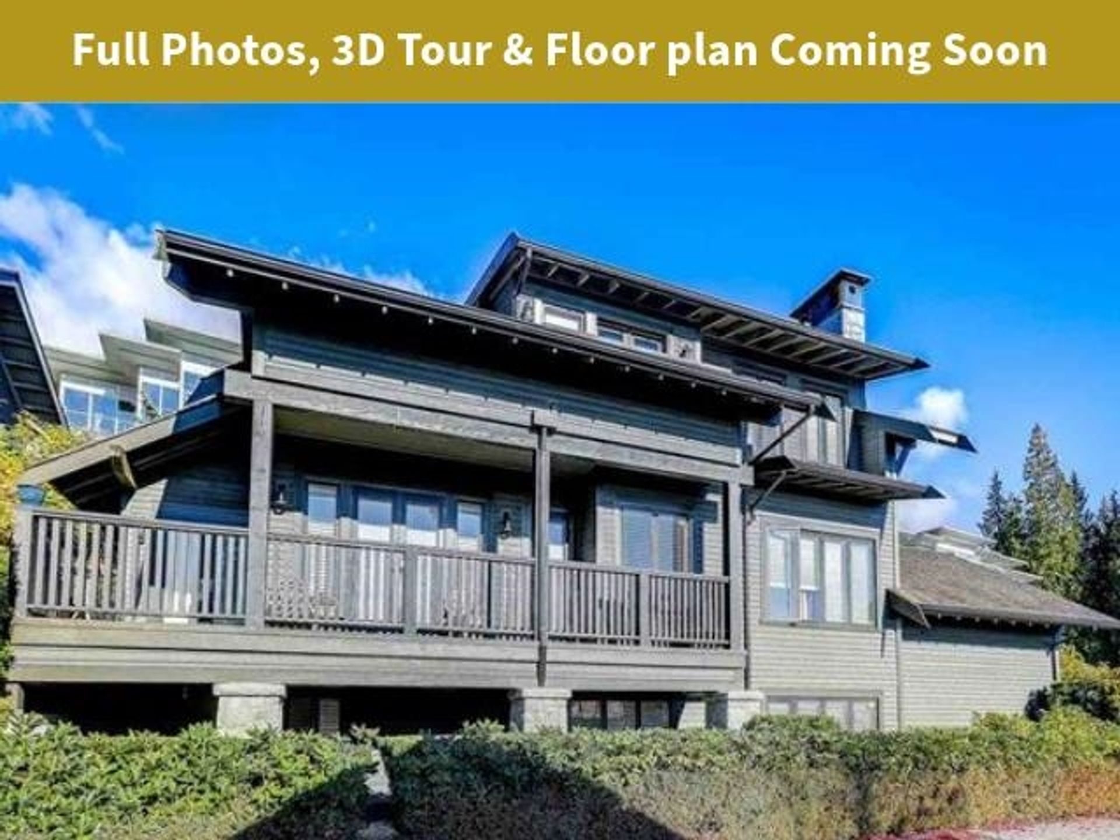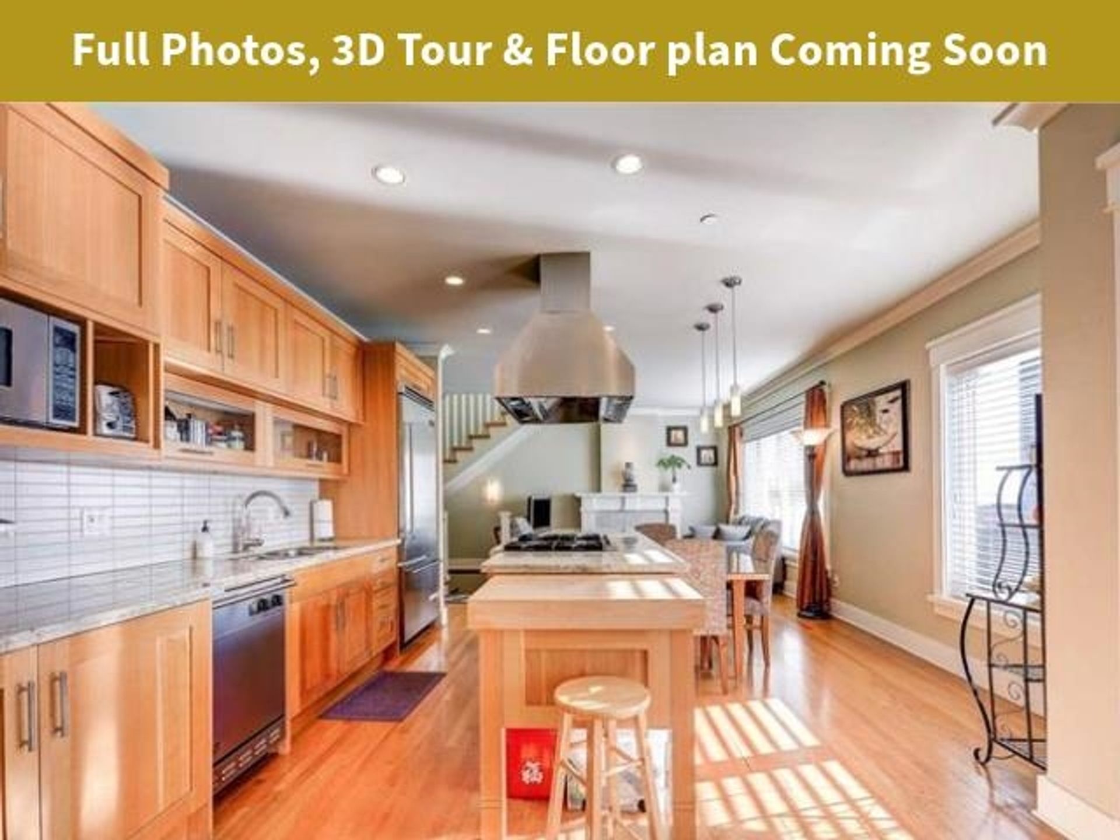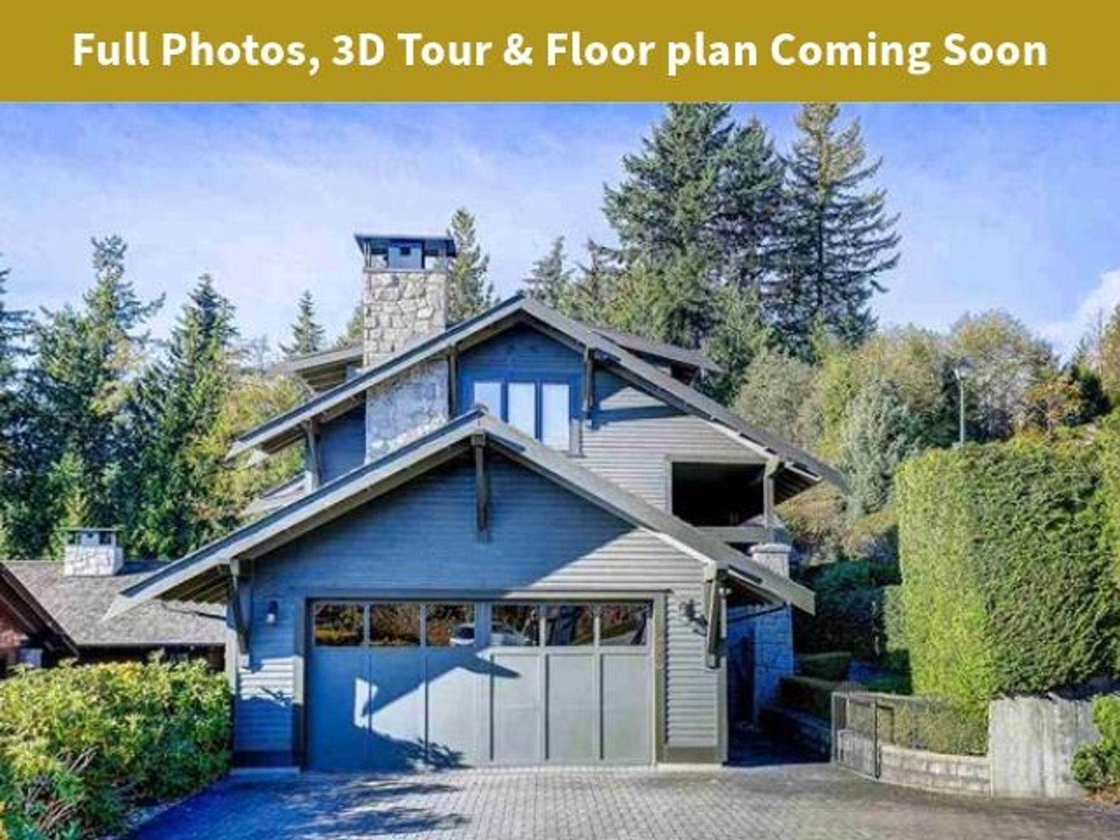
2276 Boulder Court
Whitby Estates, West Vancouver
OFFERED AT: $3,680,000
About this House in Whitby Estates
Rarely great Feng-Shui Property! First-class quality home built by Quigg, offering 3 beds and 5 baths on 3 levels. Main floor, open plan with living room, kitchen, dining & family room. Granite kitchen island & counters, high end Viking appliances, oak cabinetry, hardwood floors, fireplace, radiant heat, south facing deck with views of Downtown Vancouver, Lions Gate Bridge and sea. The entire above level is luxurious master suite with a spa-style limestone ensuite & marble vanity, roof top deck and porch. Below level has 2 beds with each ensuite bath, a recreation room. Two parking garage, level front yard & driveway can even park 4 cars, low maintenance garden. School catchment is Chartwell Elementary & Sentinel Secondary. Great for downsizing from a mansion or upscaling from a condo.
Listed by RE/MAX City Realty.
 Brought to you by your friendly REALTORS® through the MLS® System, courtesy of Manny Bal PREC* for your convenience.
Brought to you by your friendly REALTORS® through the MLS® System, courtesy of Manny Bal PREC* for your convenience.
Disclaimer: This representation is based in whole or in part on data generated by the Chilliwack & District Real Estate Board, Fraser Valley Real Estate Board or Real Estate Board of Greater Vancouver which assumes no responsibility for its accuracy.
Listing Features
- MLS®: R2968022
- Bedrooms: 3
- Bathrooms: 5
- Type: House
- Size: 3,343 sqft
- Lot Size: 6,609 sqft
- Taxes: $10407
- Parking: Additional Parking, Garage Double, Guest, Front
- View: No
- Basement: Finished
- Storeys: 3 storeys
- Year Built: 2003



Virtual Tour of 2276 Boulder Court, Whitby Estates, West Vancouver
Photo Gallery of 2276 Boulder Court, Whitby Estates, West Vancouver
Explore the Amenities Near 2276 Boulder Court
Whitby Estates,West Vancouver
Explore amenities around this neighbourhood location as well as around the community.
