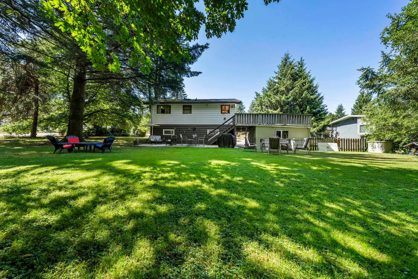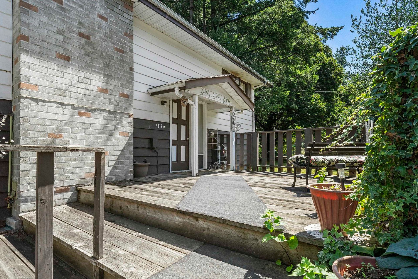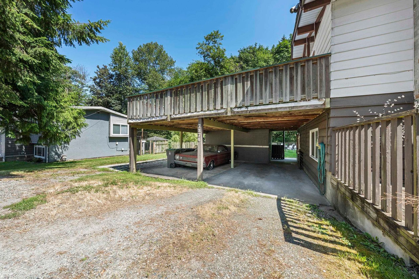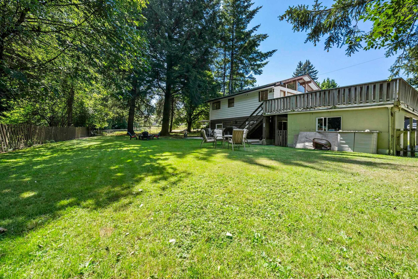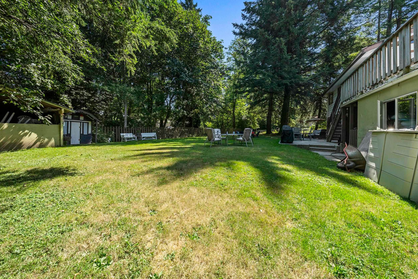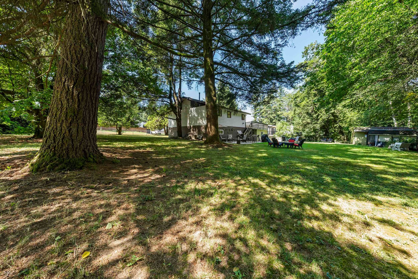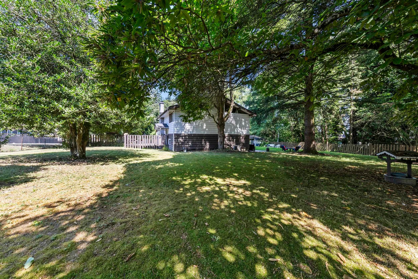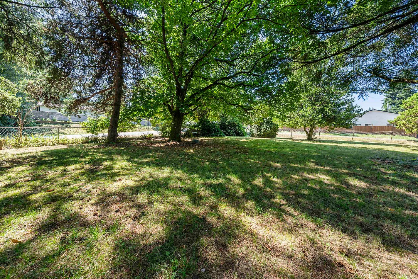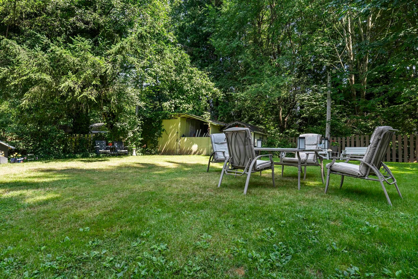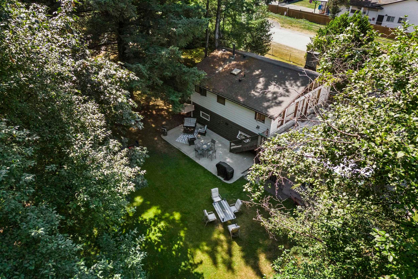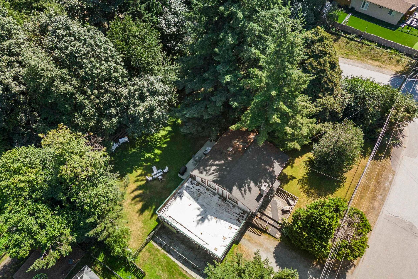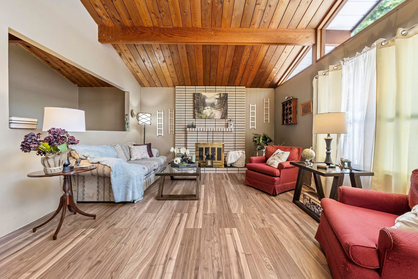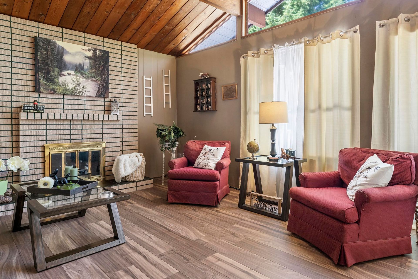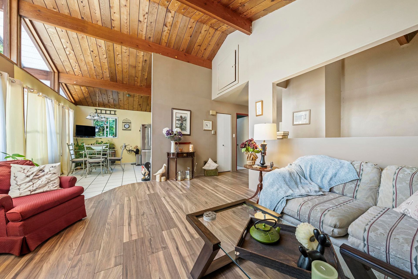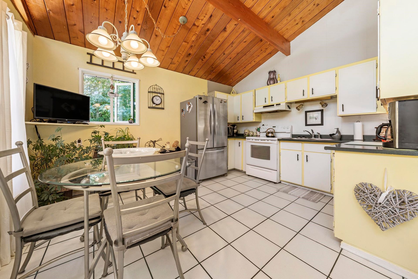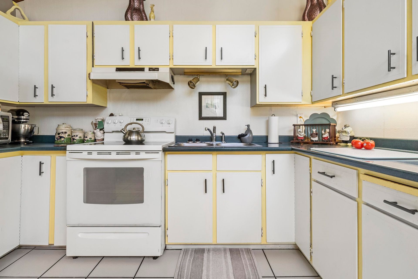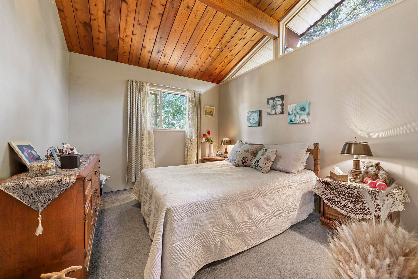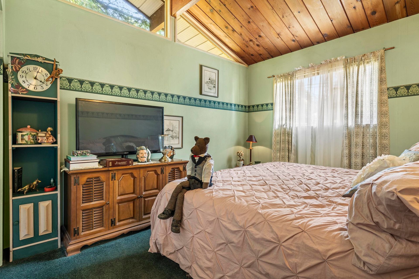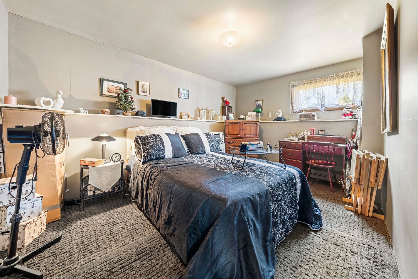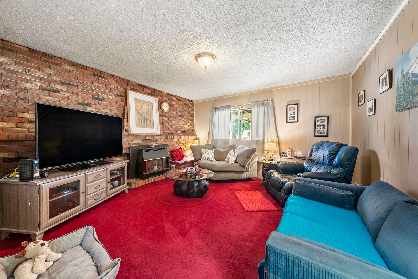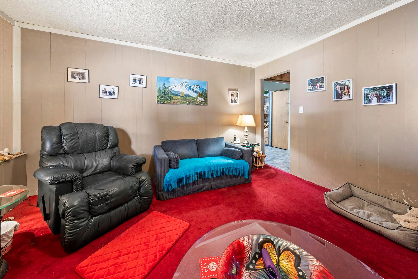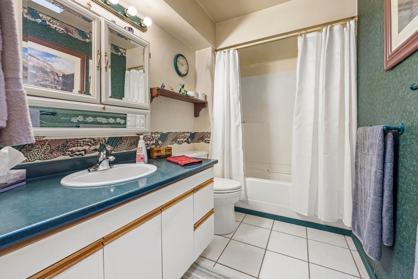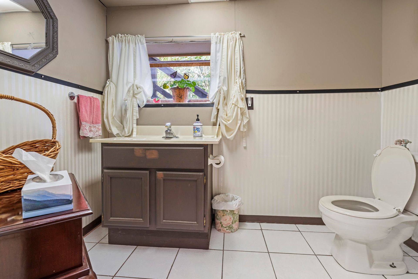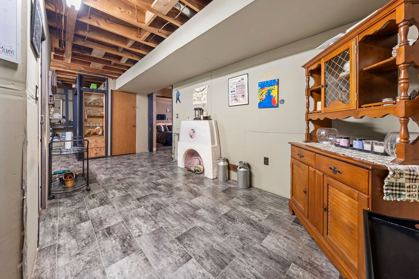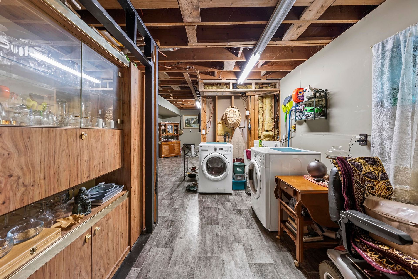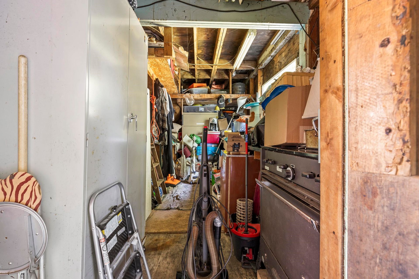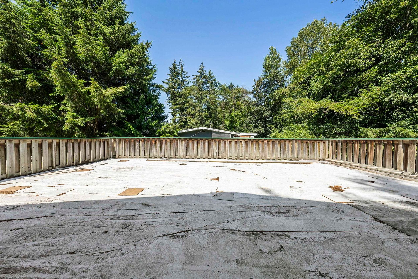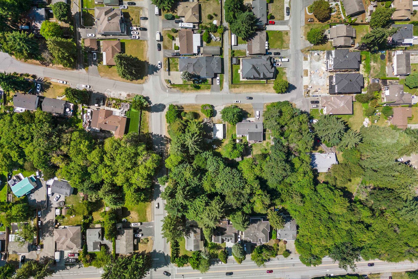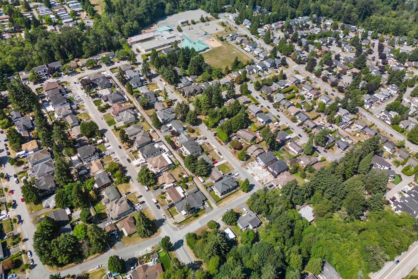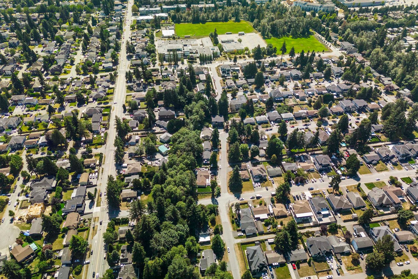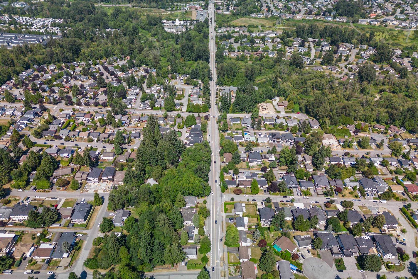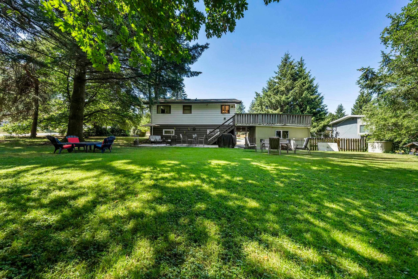
7876 139a Street
East Newton, Surrey
OFFERED AT: $1,600,000
About this House in East Newton
Attention Builder-Owners! Great opportunity for family members or friends to build nice sized NEW HOMES side by side! 22,399 S/F LOT and 145.47’ FRONTAGE on a CORNER LOT - should be subdividable into 2 lots. Buyer to check with Surrey re; new zoning rules for Small Scale Multi-Unit Housing (SSMUH). Lots will be large but sloped creek area at the rear property line & top of bank setbacks will reduce the maximum size of new homes. Gorgeous setting looking onto creek & GREENBELT. Big yards for kids, pets & the largest family gatherings. Home is in nice shape with updated furnace, A/C, 5 year roof, vaulted ceilings & a large rear patio to enjoy nature! 1/2 block to transit, walk to Schools & minutes to Bear Creek Park, Costco, Superstore, etc Appointments to view or walk property are a MUST!
Listed by RE/MAX 2000 Realty.
 Brought to you by your friendly REALTORS® through the MLS® System, courtesy of Manny Bal PREC* for your convenience.
Brought to you by your friendly REALTORS® through the MLS® System, courtesy of Manny Bal PREC* for your convenience.
Disclaimer: This representation is based in whole or in part on data generated by the Chilliwack & District Real Estate Board, Fraser Valley Real Estate Board or Real Estate Board of Greater Vancouver which assumes no responsibility for its accuracy.
Listing Features
- MLS®: R2953305
- Bedrooms: 3
- Bathrooms: 2
- Type: House
- Size: 1,880 sqft
- Lot Size: 22,406 sqft
- Frontage: 145.47 ft
- Taxes: $6560.85
- Parking: Carport Multiple, RV Access/Parking, Front Acces
- View: Forest and ravine
- Basement: Full, Finished
- Storeys: 2 storeys
- Year Built: 1969
- Style: Basement Entry, Split Entry
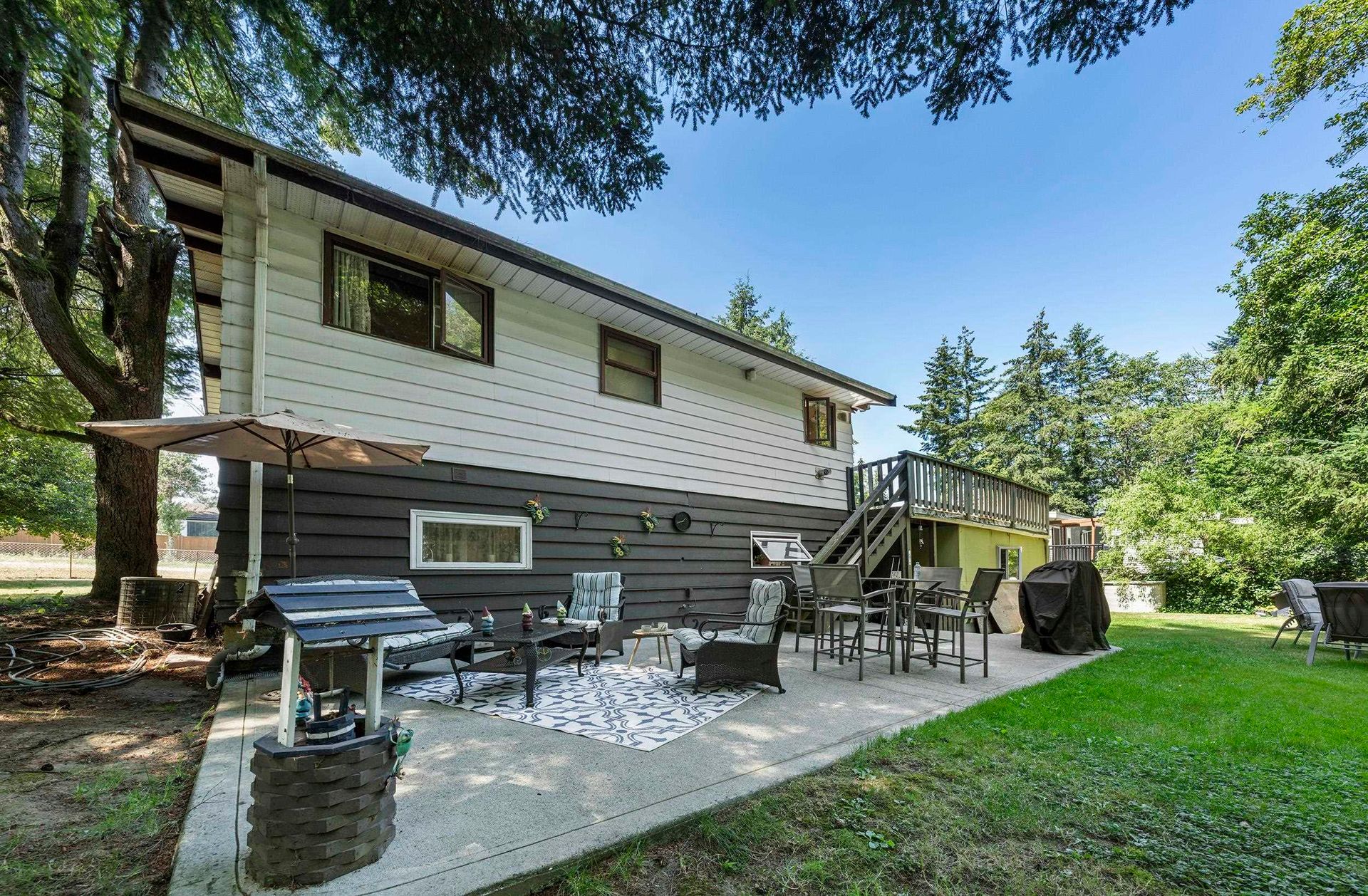
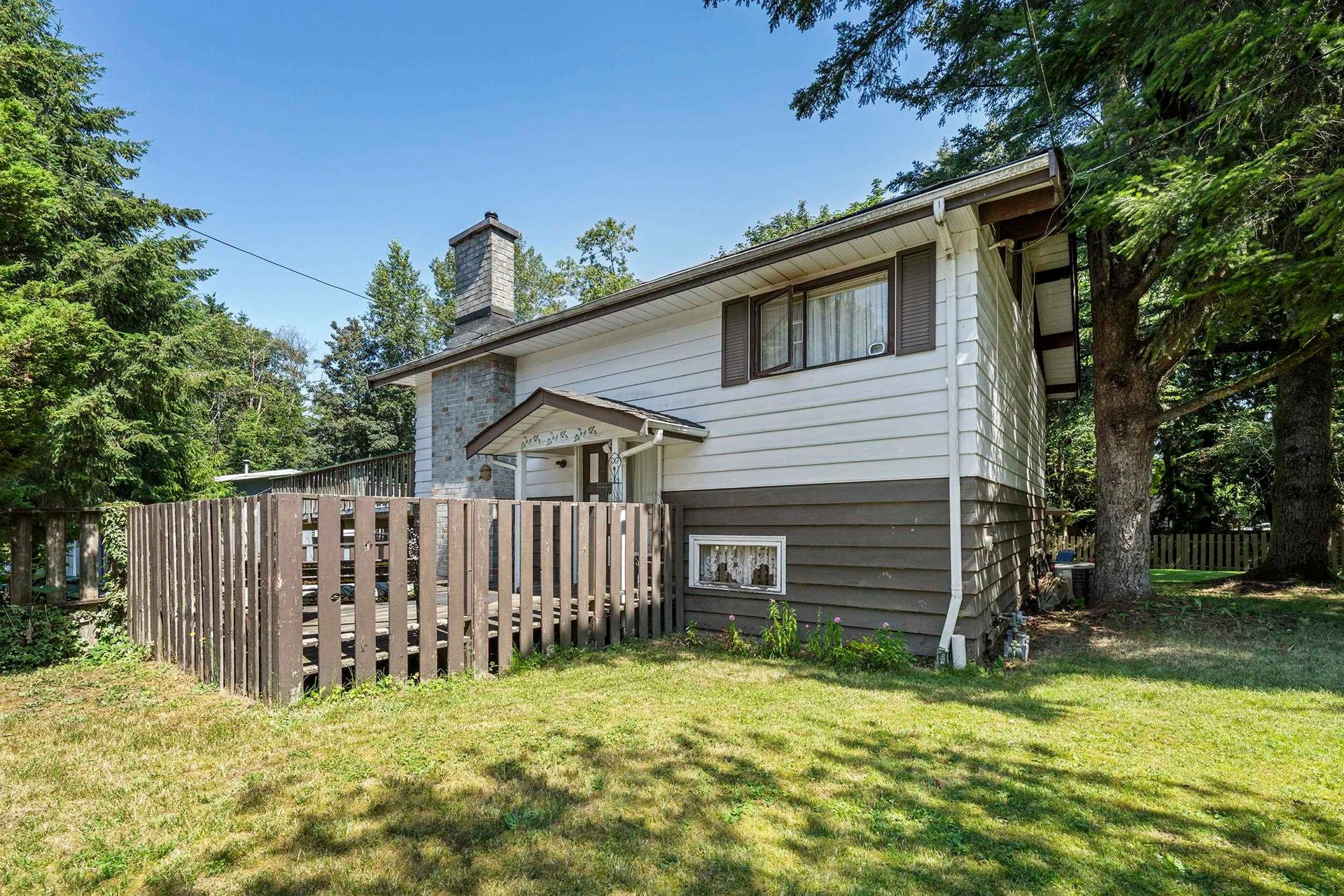
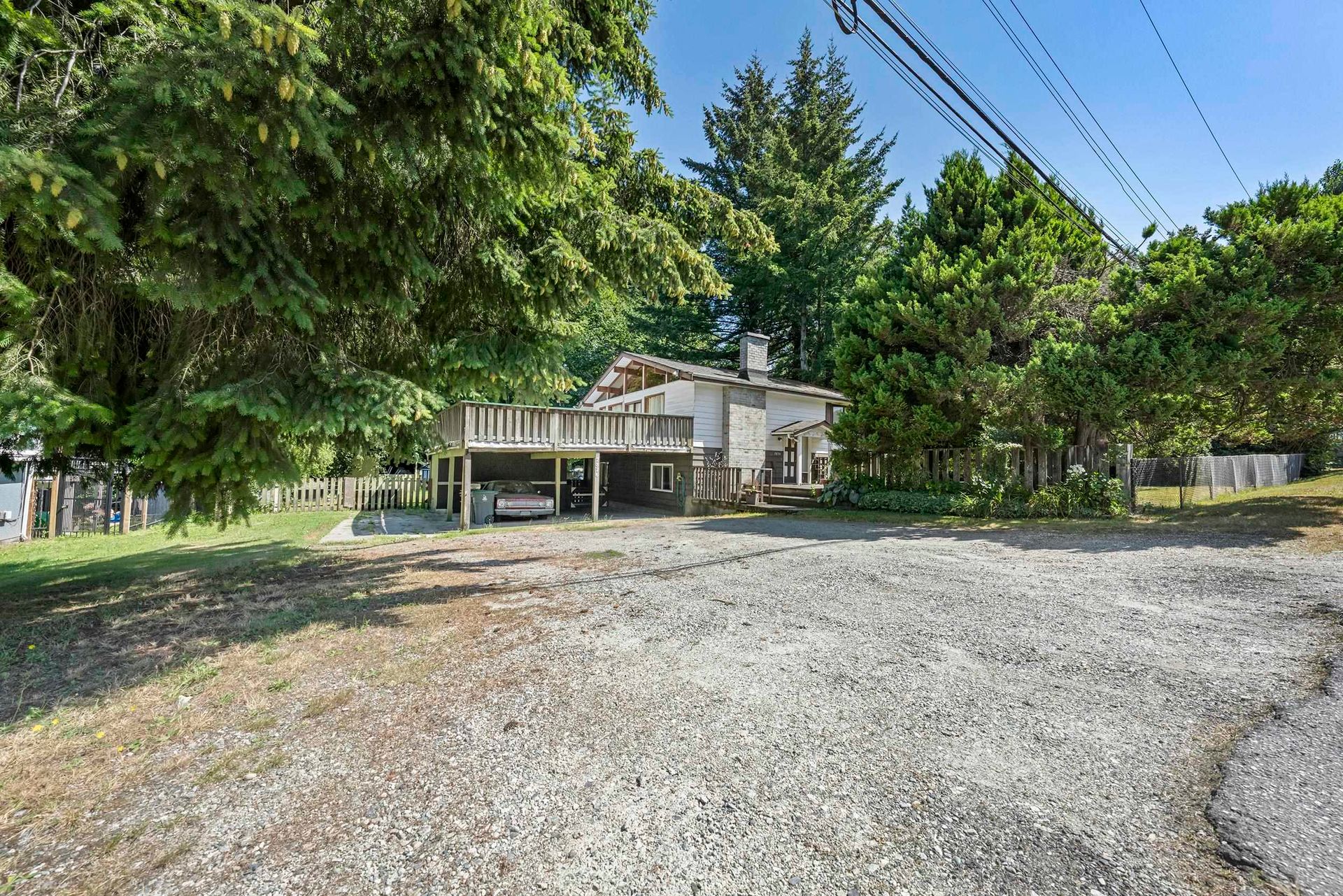
Photo Gallery of 7876 139a Street, East Newton, Surrey
Explore the Amenities Near 7876 139a Street
East Newton,Surrey
Explore amenities around this neighbourhood location as well as around the community.
